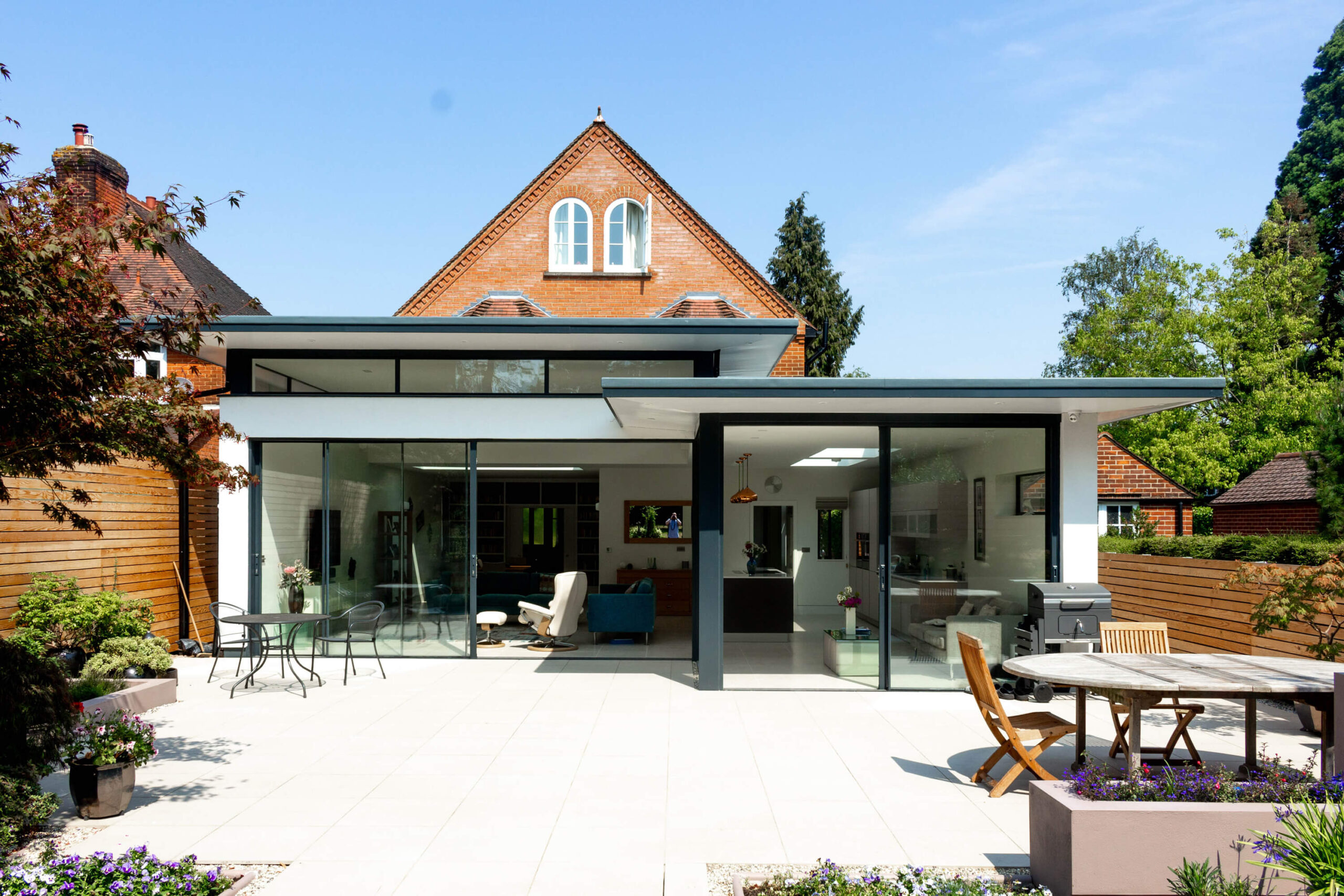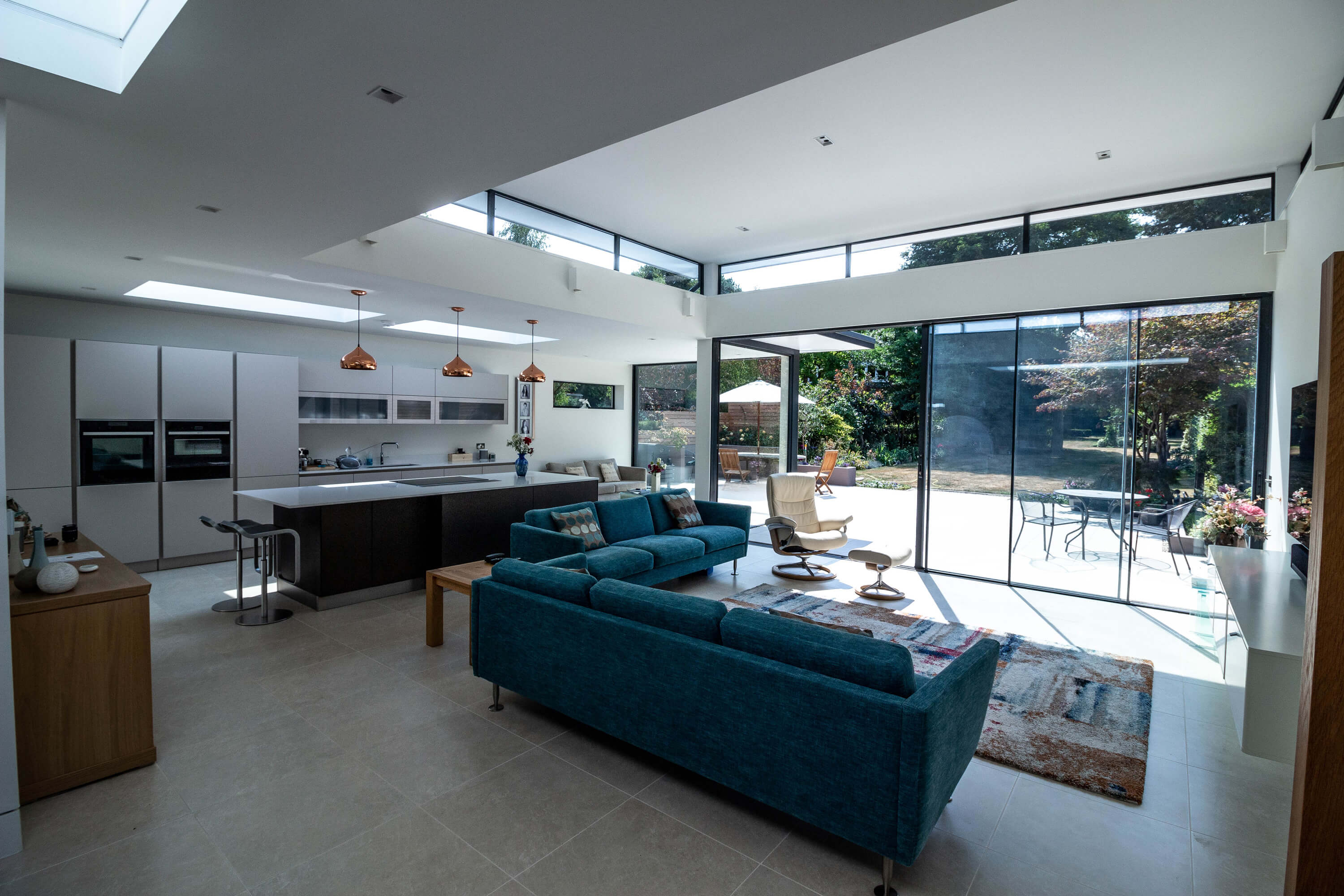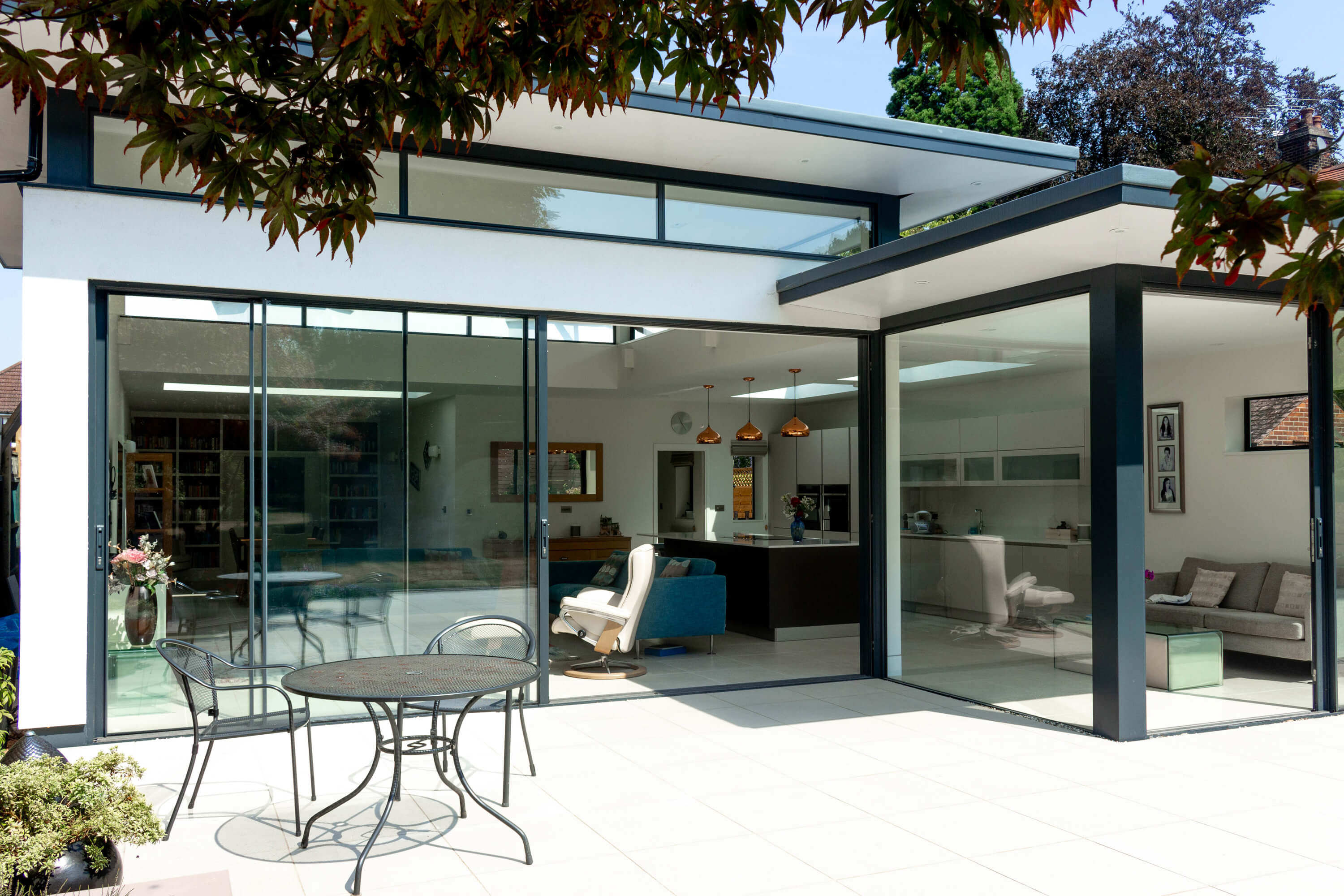VILLA, BISHOPS STORTFORD
Hertfordshire, UK
2017 – 2018
Architect: Smith Brooke Architects
Contractor: Tom Prowse
A return to the house in Warwick Road where some 20 years earlier the client asked us to design a new look for the second floor to provide additional accommodation in the roof.
The current scheme required the rear of the house to be altered to provide a new kitchen, utility room, dining room and library area to house a set of first edition books. The design is a light and clean addition to the host red brick construction with wide minimal framed glazing looking onto the extensive gardens. The client’s initial preference for a more traditional concept was overtaken by their enthusiasm by the designs put forward by Smith & Brooke.




