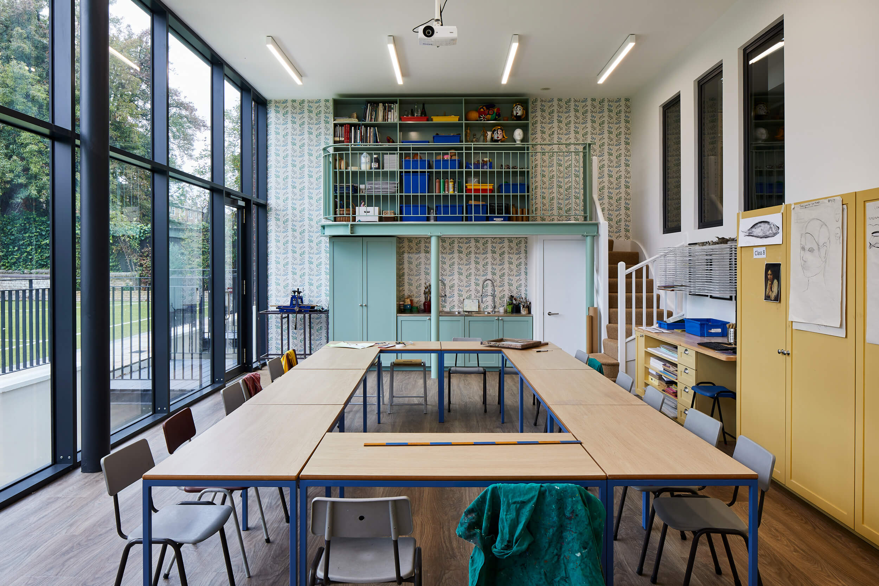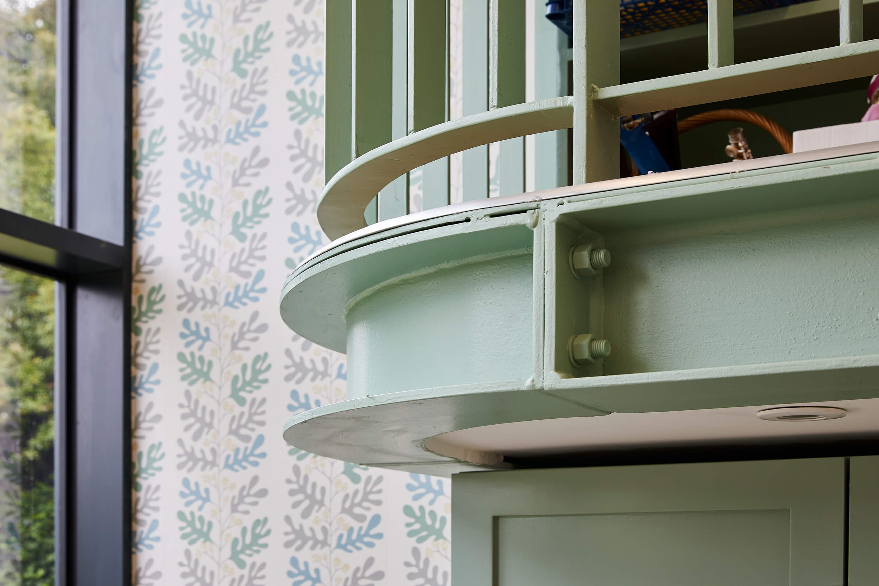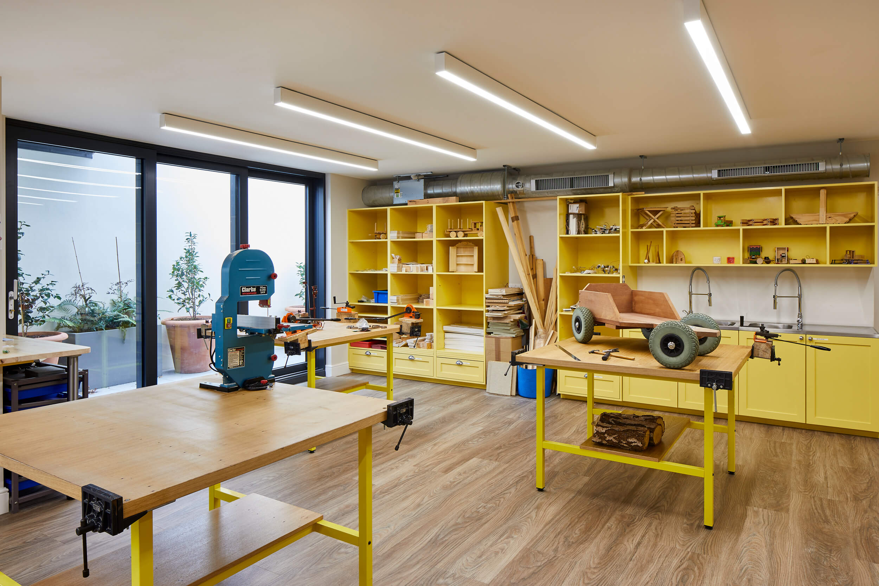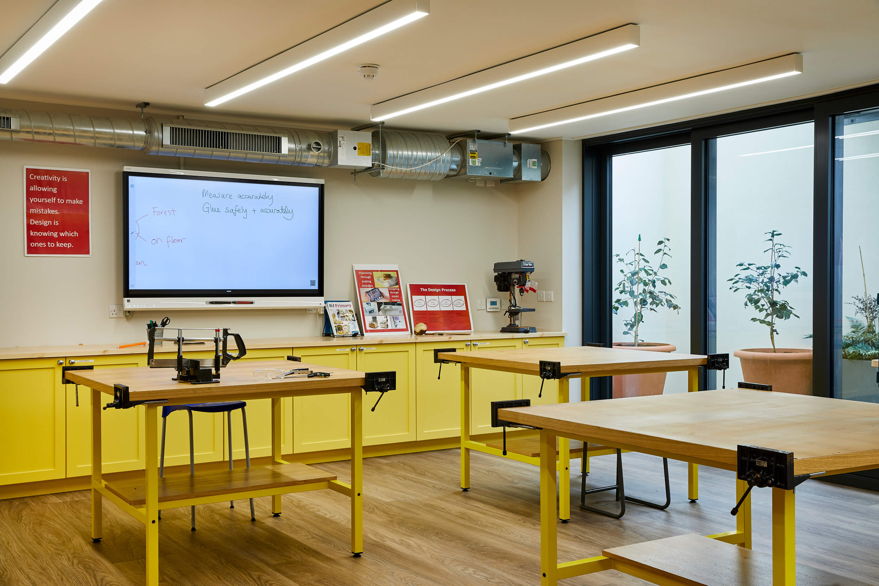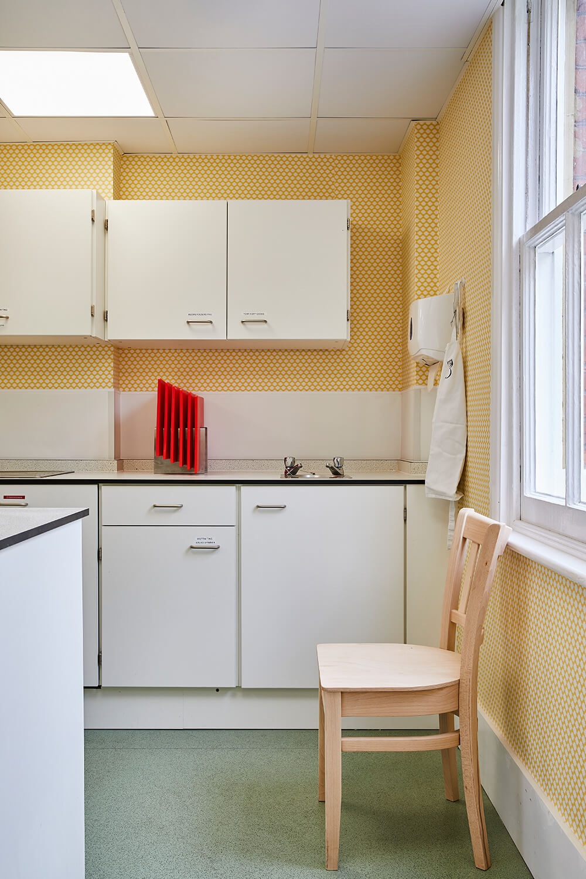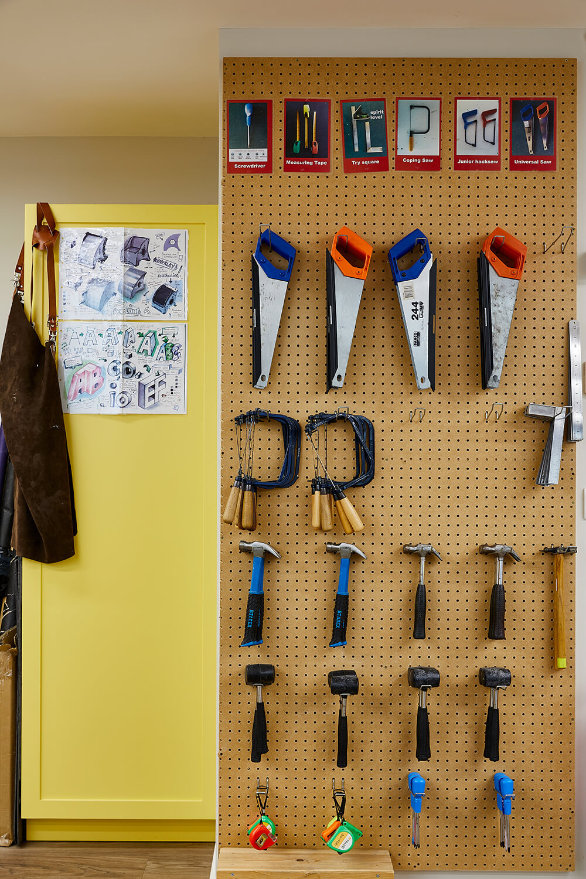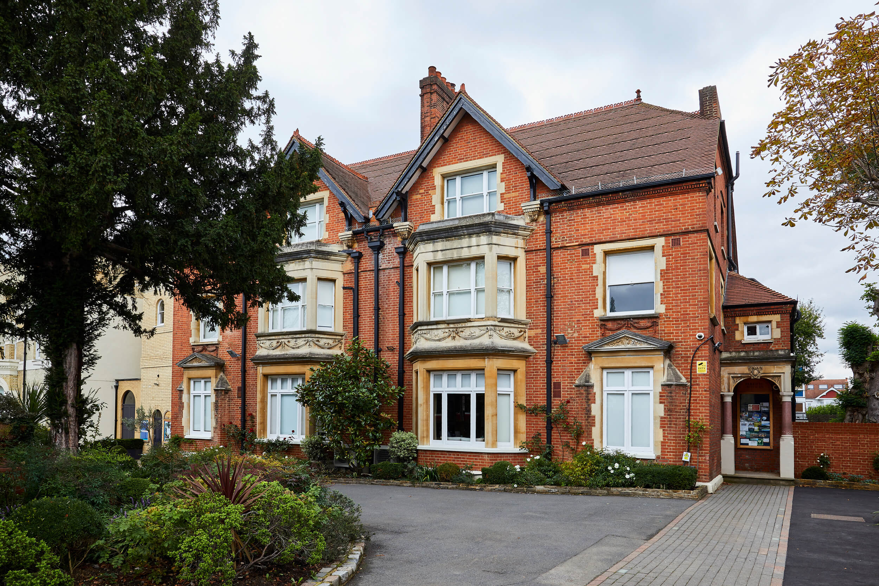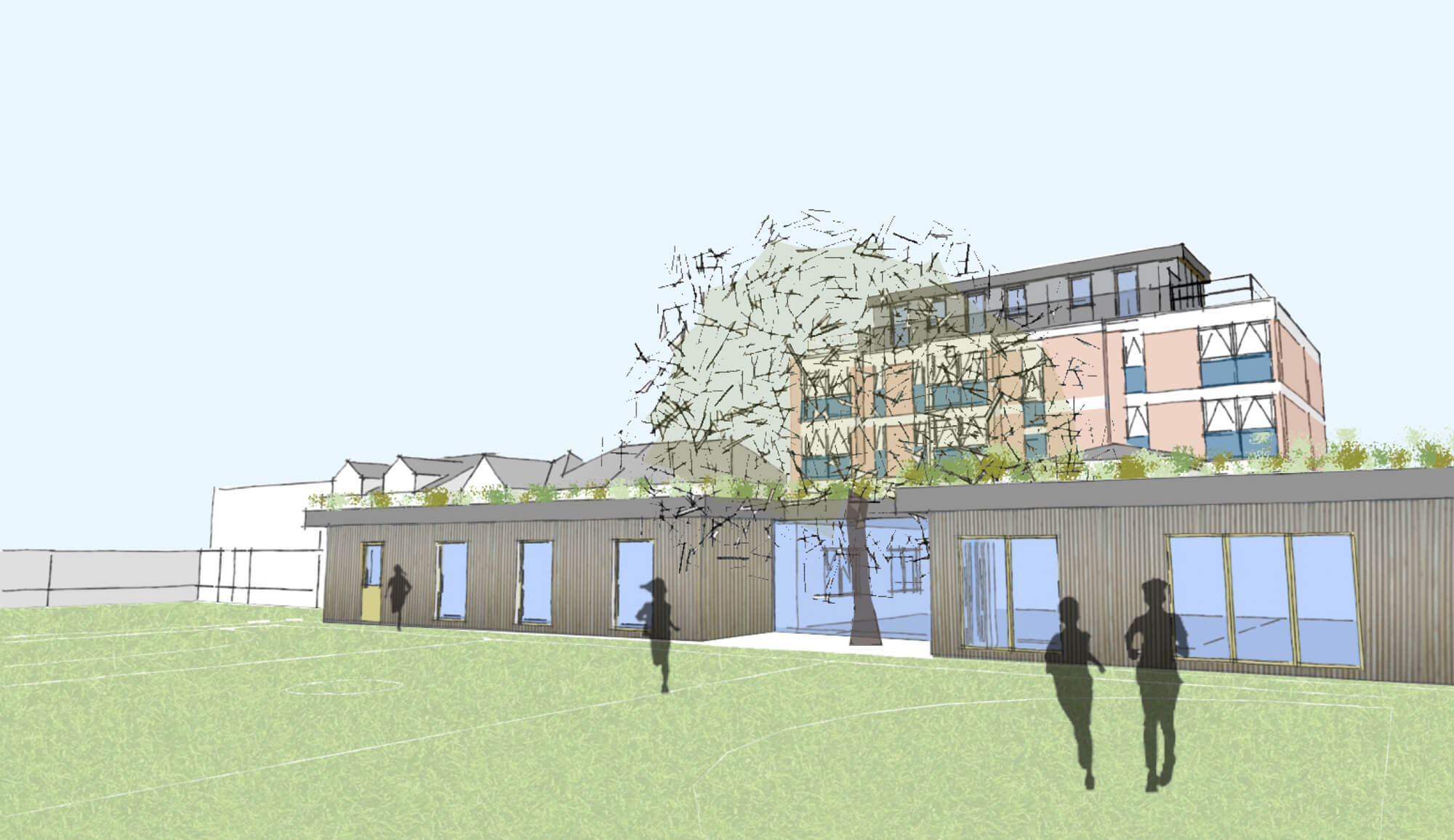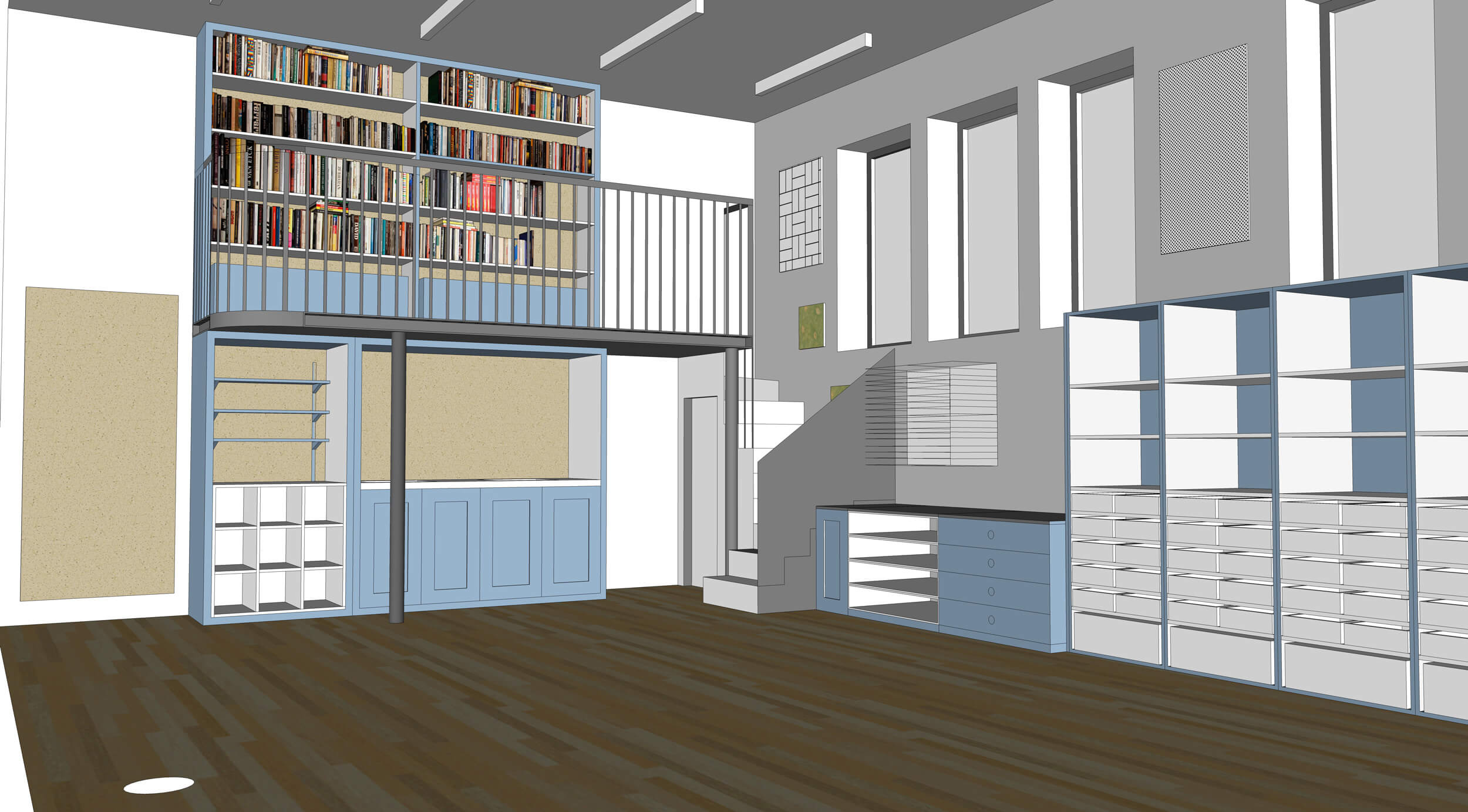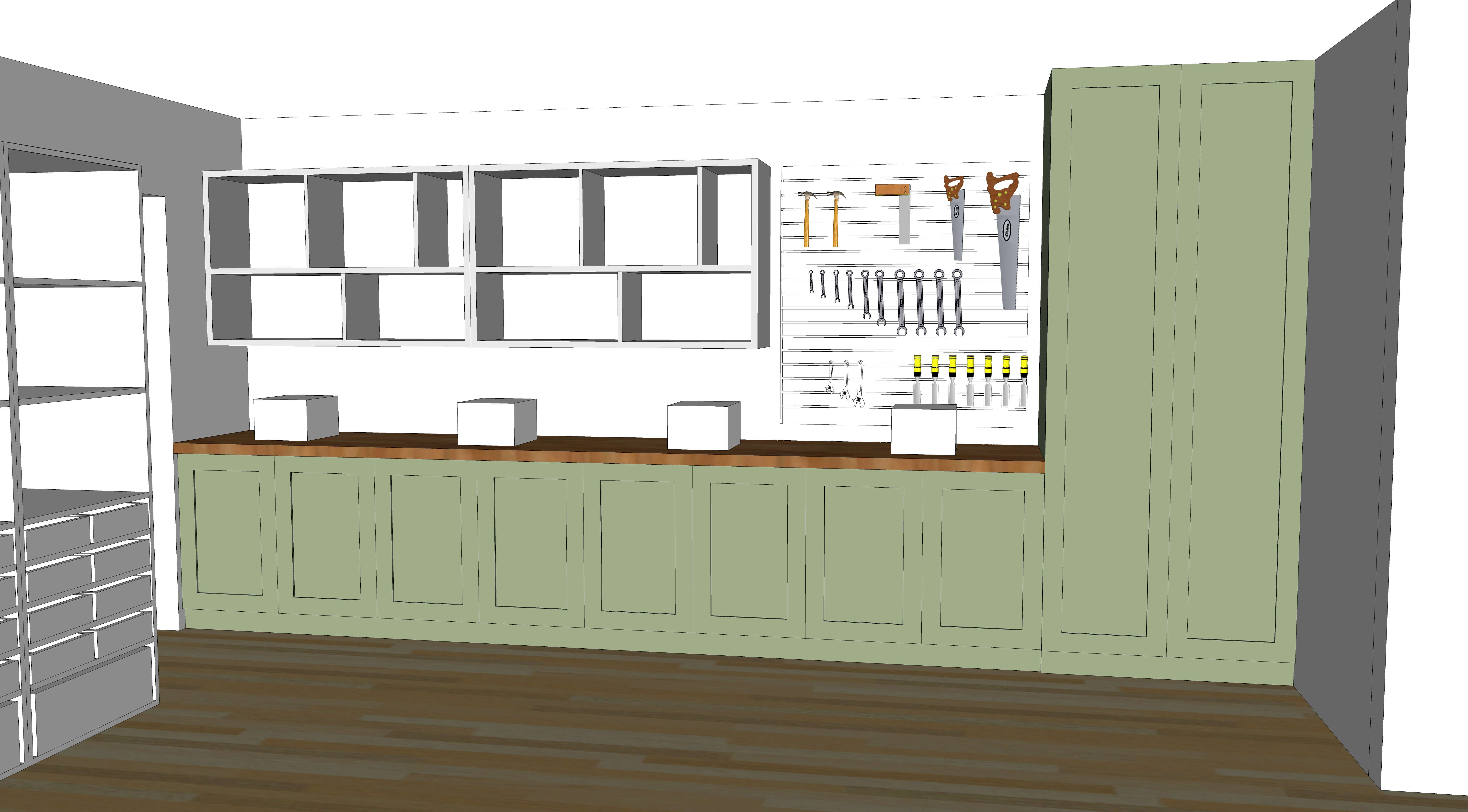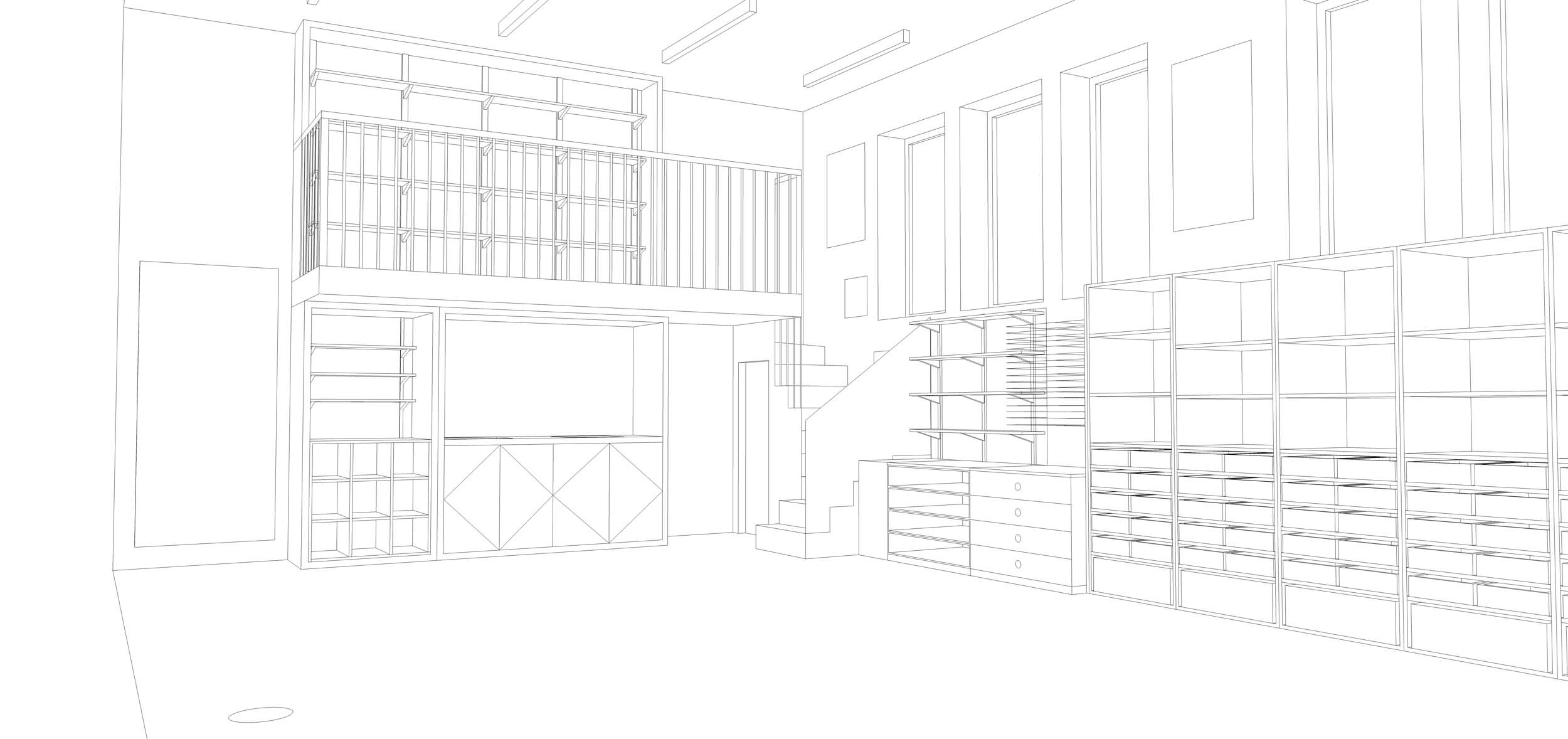BROOMWOOD HALL UPPER SCHOOL
Wandsworth, London
2017 – 2019
Contractor: T&L Construction
Interiors: Rascal & Roses
Kitchen: Klik Technology
Photography: Chris Snook
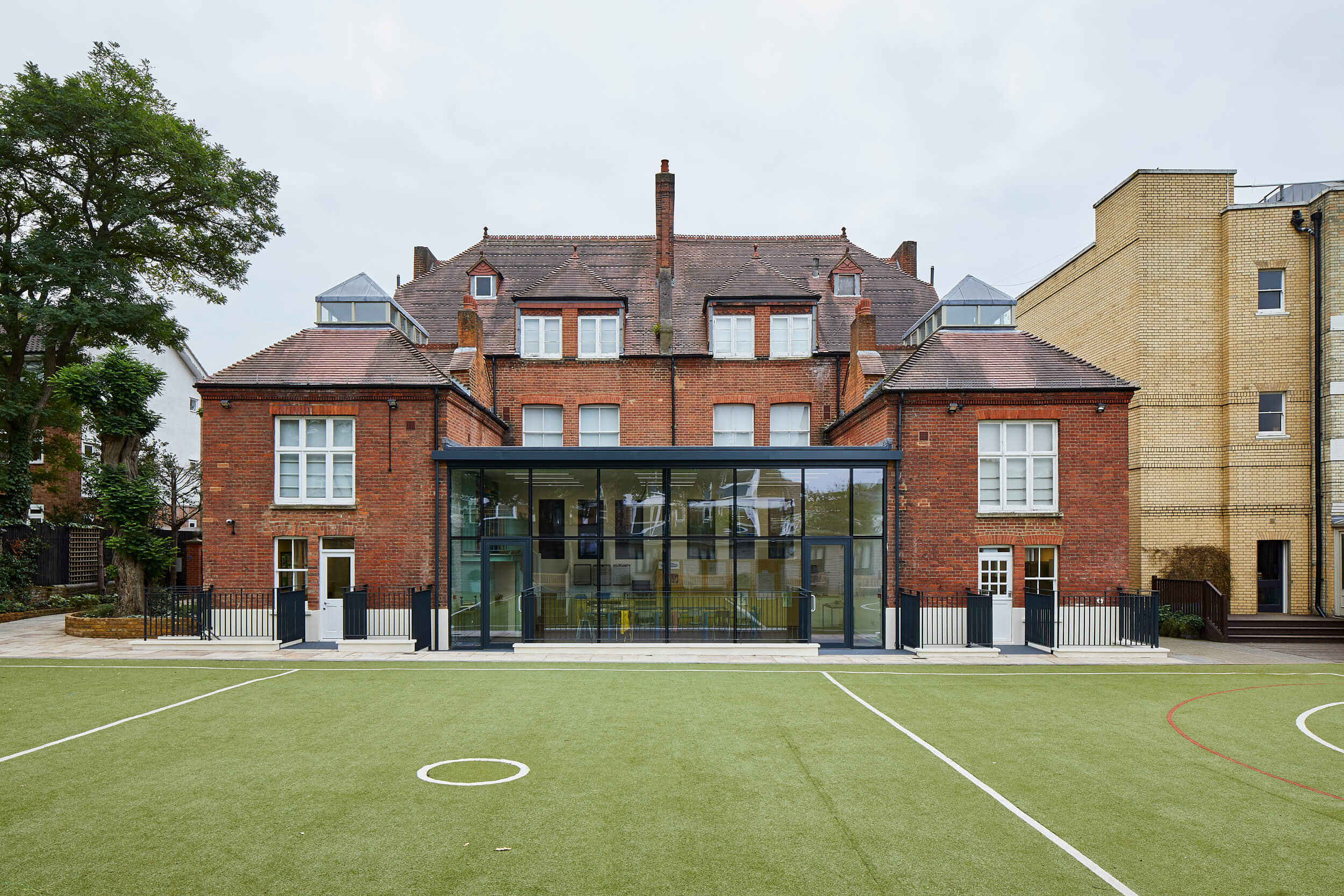
Originally a pair of semi-detached private houses, the buildings at 68-70 Nightingale Lane are a part of the Broomwood Hall Upper School site. To the rear of the existing buildings was a pair of temporary sheds, home for the schools DT lessons. Elsewhere in the building were classrooms for art, cookery and form rooms.
The school were keen to preserve the much-used sports and play areas to the rear of the building, whilst also wanting to increase and improve the internal teaching spaces. Our brief was to replace the DT sheds with a new extension to the rear of the building and to excavate a basement under the rear half of the entire footprint of the existing building. These works would then allow for internal rearrangements to provide excellent teaching spaces.
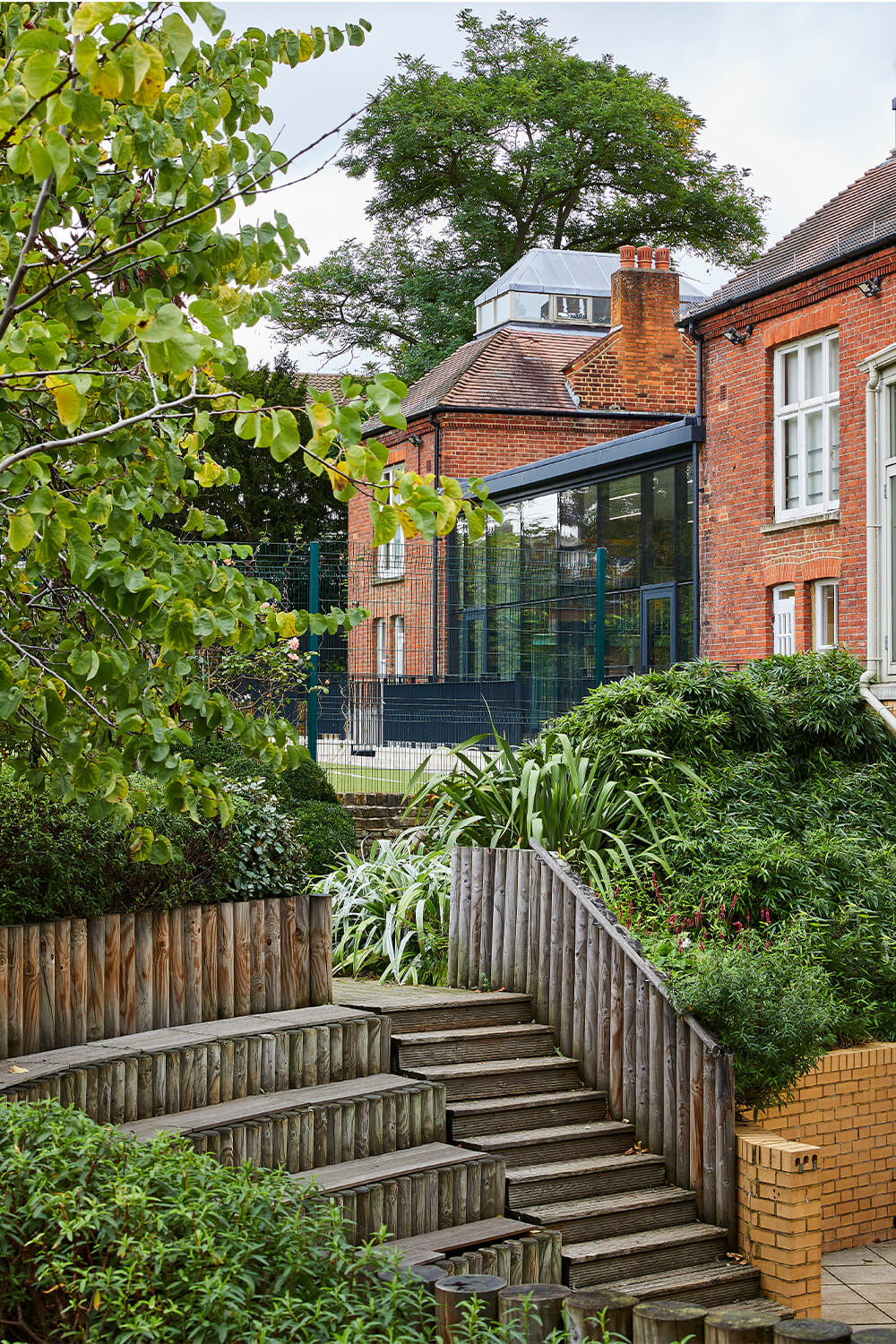
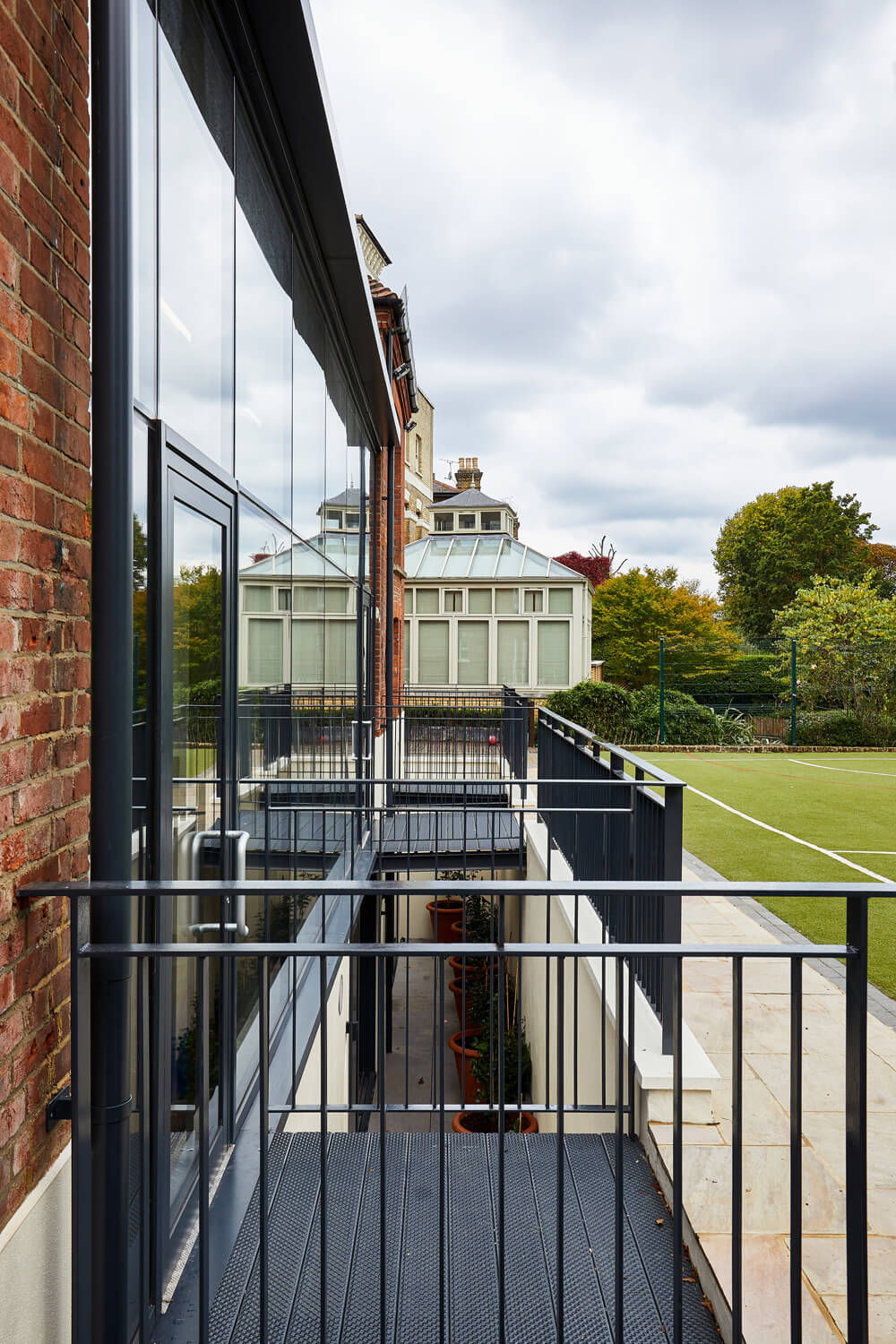
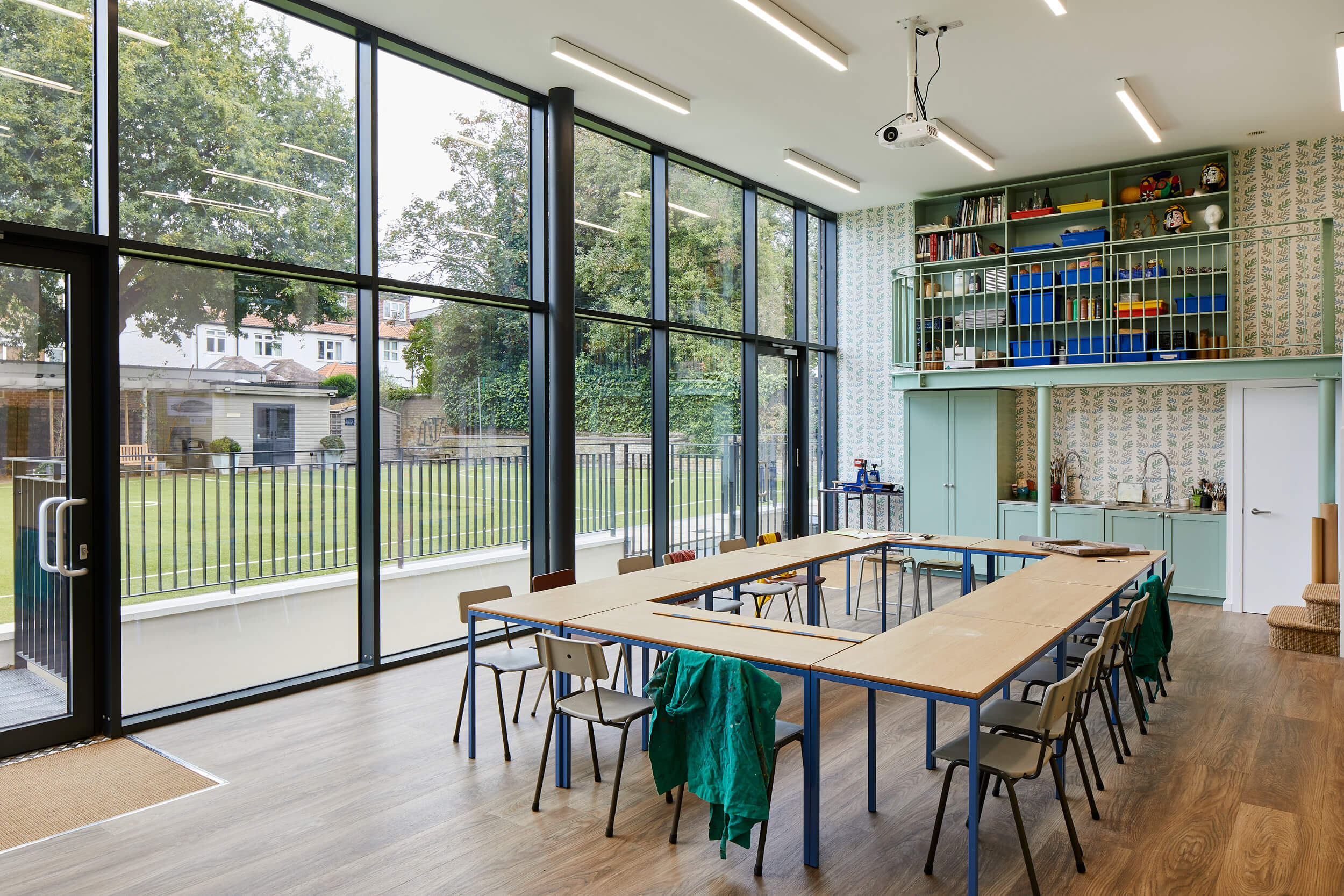
After consultation with the management and teaching staff, we designed new layouts to include new changing rooms and showers to the one half of the basement, and a Design Technology room to the other half. At ground floor level, the large infill extension was to become home to a new Art room. This space boasts 4m high ceilings with large commercial glazing to maximise natural light. The space was generous enough to include a mezzanine structure to house a library with storage below.
