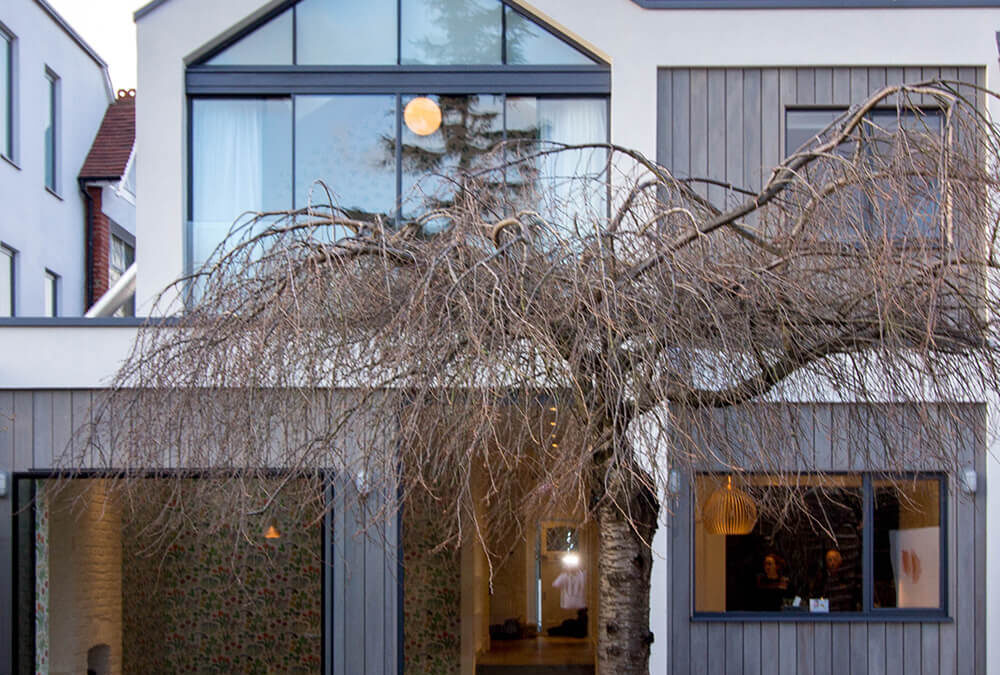
by smithandbrooke | May 2, 2021
FAMILY HOME, CLAPHAM SOUTH Wandsworth, London 2017 We were given a brief to extend the rear and side of this 1930’s house in Balham at ground floor level with a rear first floor extension as well as rationalising the internal layout to suit the client’s needs....
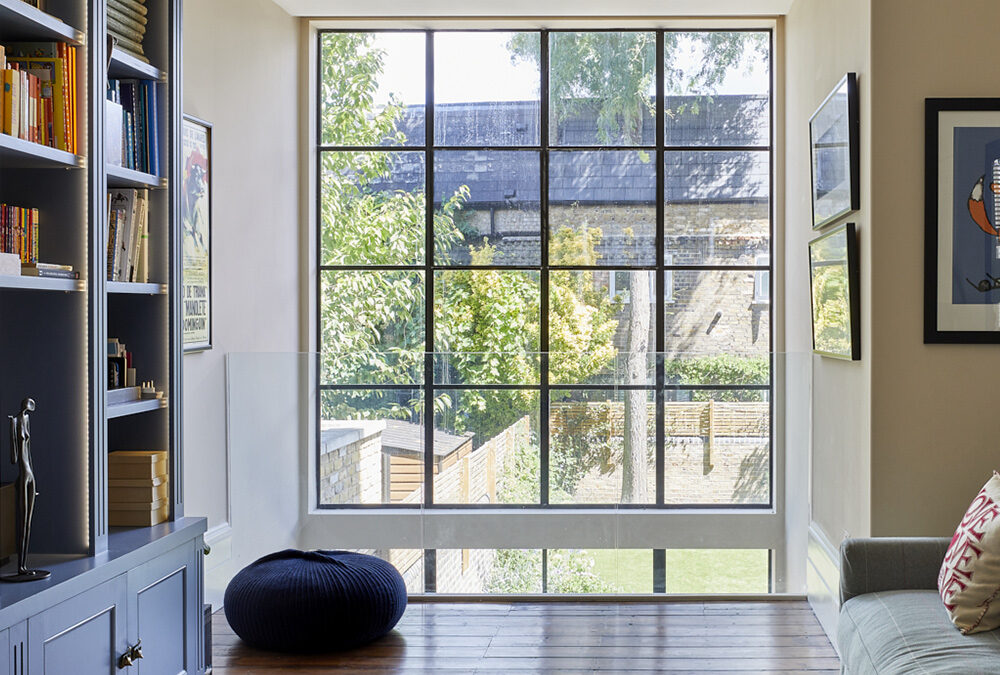
by smithandbrooke | Apr 25, 2021
FAMILY HOME, HAMMERSMITH London Borough of Hammersmith and Fulham, London 2018 – 2019 Architects: Smith Brooke ArchitectsContractor: Nader Construction Ltd The most important aspect of this brief was to find a way to visually pull together the rear...
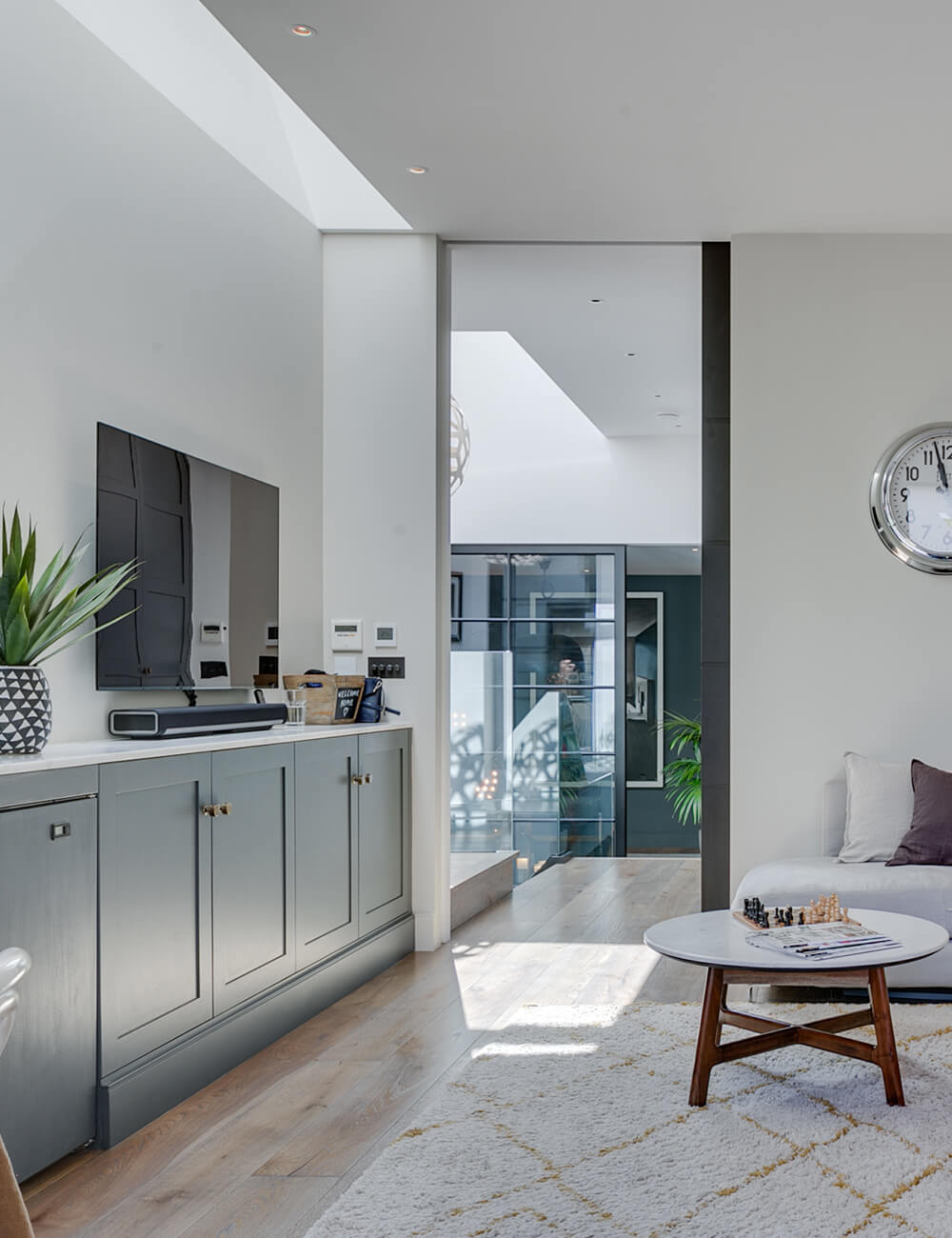
by smithandbrooke | Apr 25, 2021
FAMILY HOME, FULHAM Fulham, London 2015 – 2016 Contractor: Fern Construction We were originally presented with an old shop front and garage with an adjacent workshop, tasked by the client to transform the space into a four-bedroom house. To achieve this...
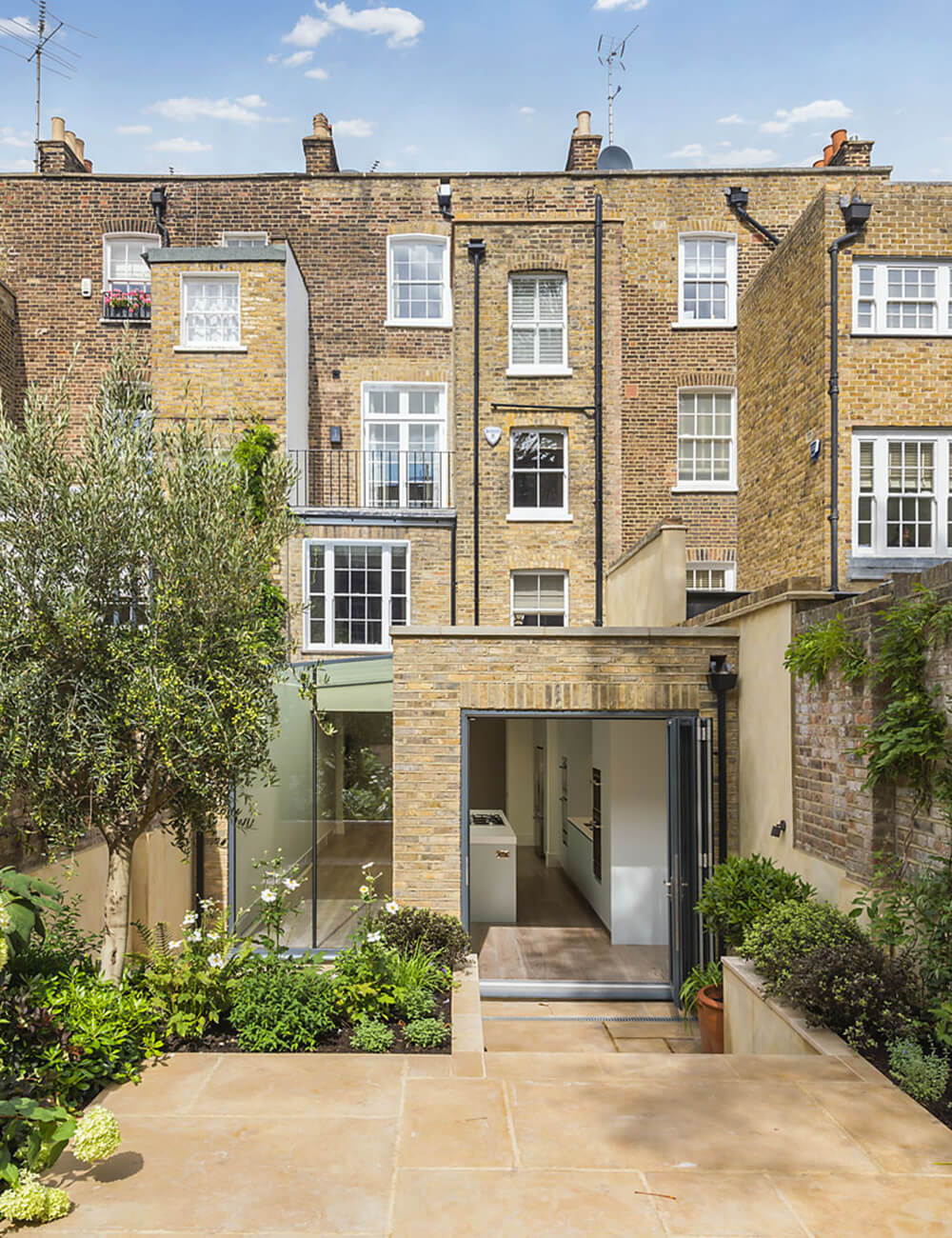
by smithandbrooke | Apr 25, 2021
TOWNHOUSE, KENSINGTON Royal Borough of Kensington and Chelsea 2010 – 2013 Architect: Smith Brooke ArchitectsContractor: Nader Construction LtdInterior Designer: Carter ShottPhotographer: Alex Winship This is a Grade II* Listed Georgian terrace house that...
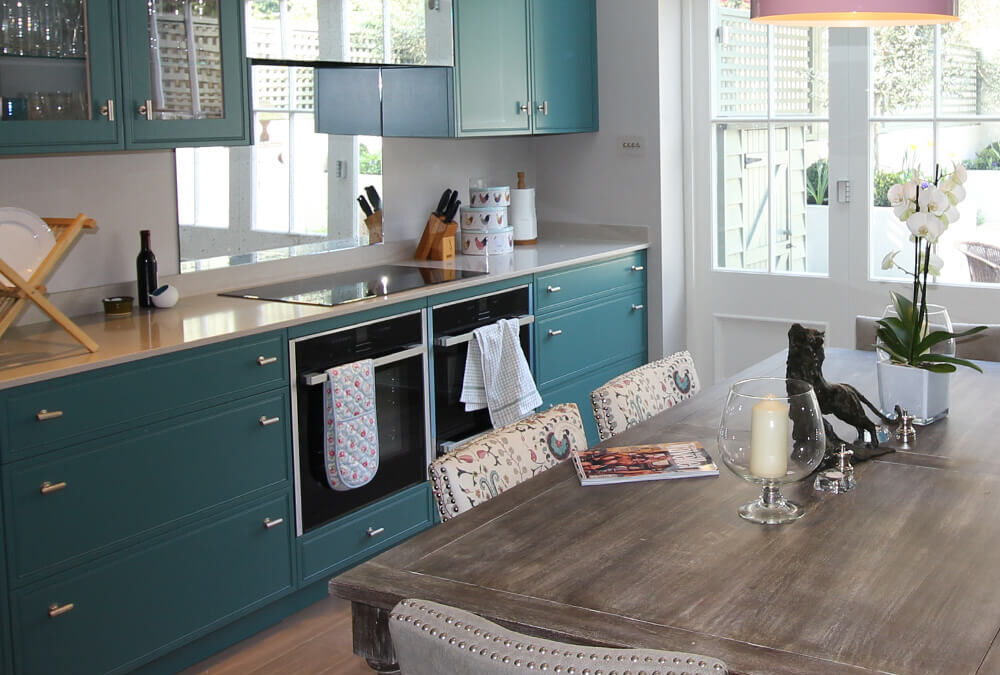
by smithandbrooke | Apr 3, 2021
CHELSEA TOWNHOUSE, LONDON Royal Borough of Kensington and Chelsea, London 2016 – 2017 Architect: Smith Brooke ArchitectsContractor: T&L ConstructionInterior Design: Vicky Parkinson Design This property is a traditional Victorian terraced house,...







Recent Comments