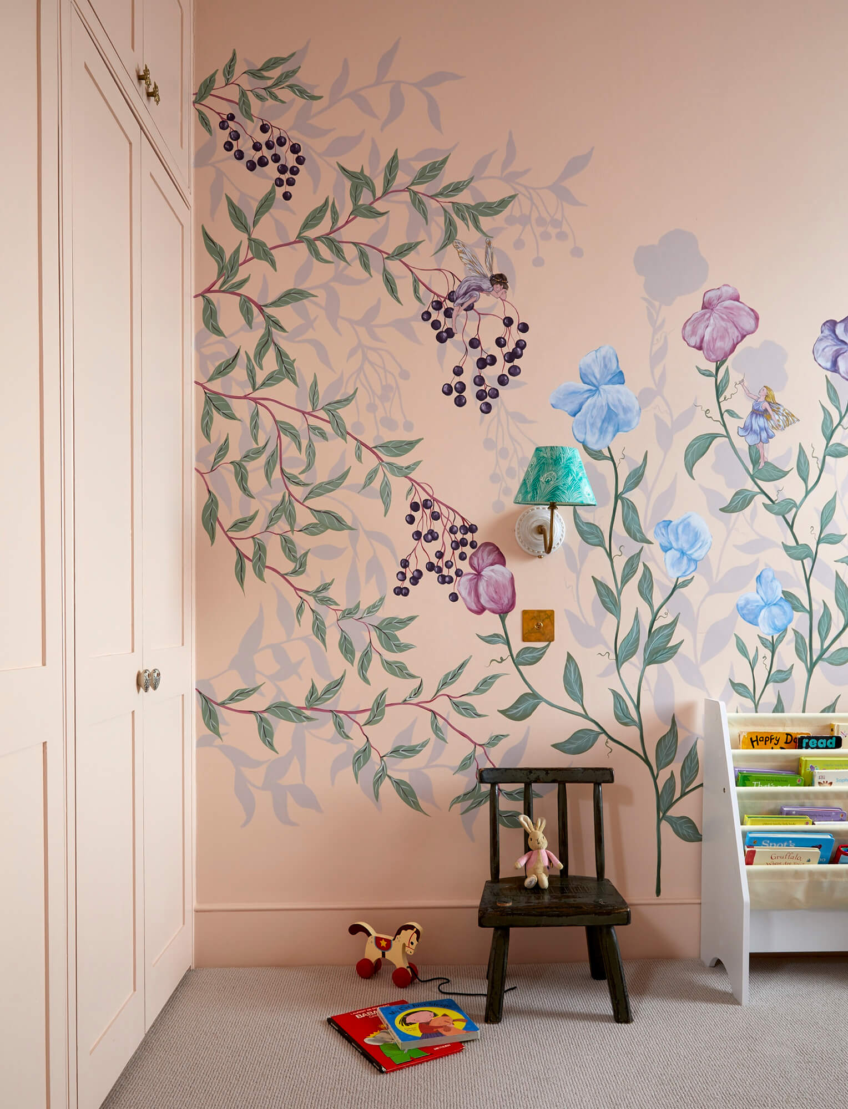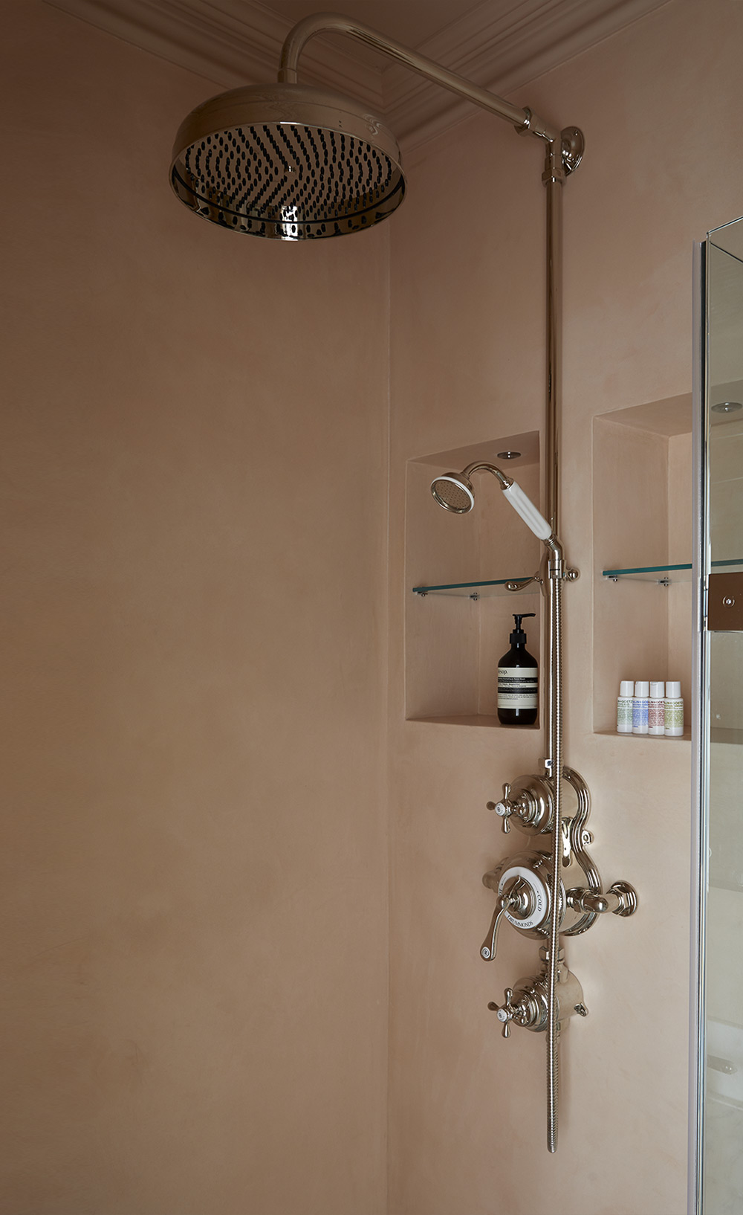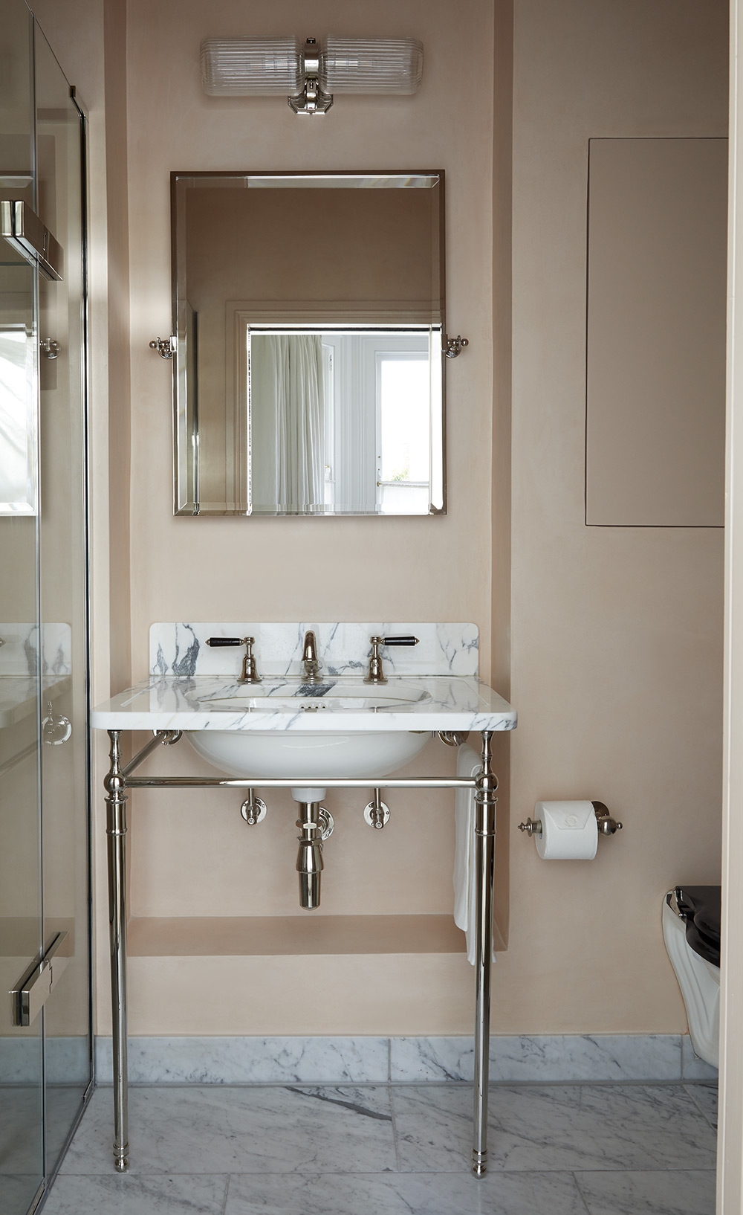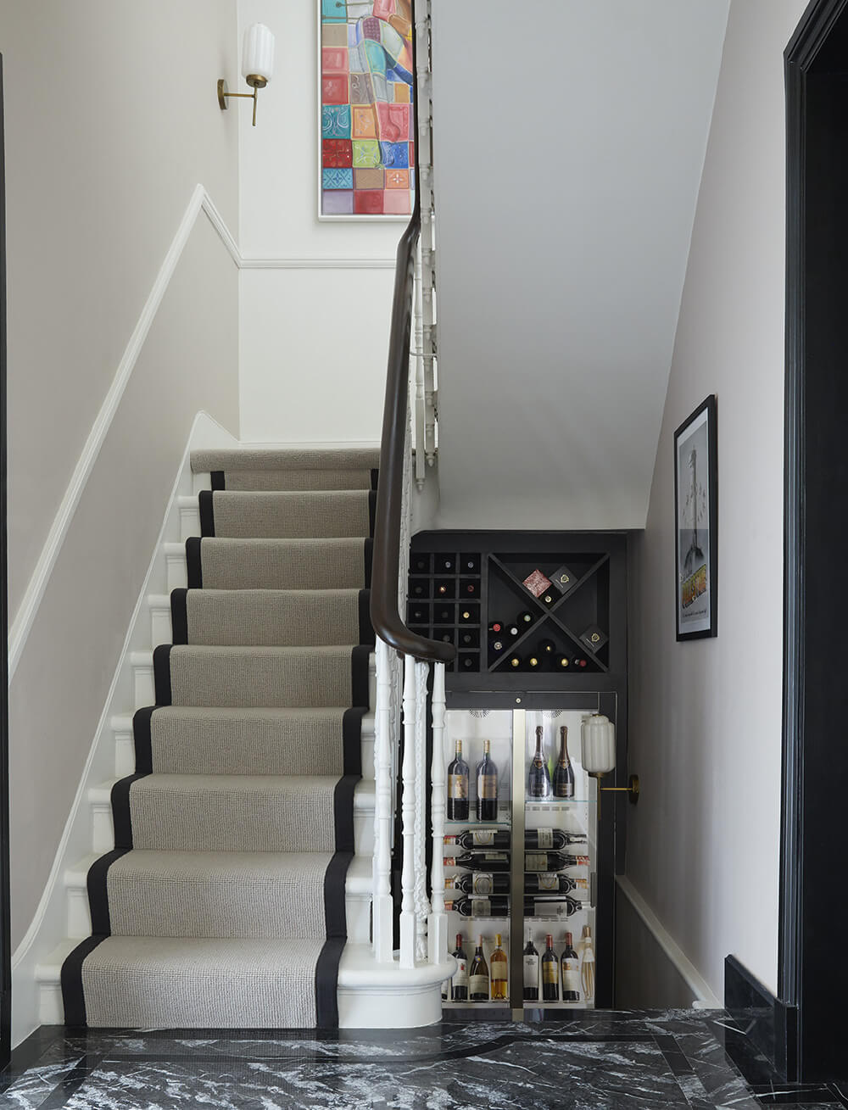VILLA, SHEPHERD’S BUSH
London Borough of Hammersmith and Fulham
2021-2022
Architects: Simon Smith and Michael Brooke Architects
Contractor: Nader Construction Ltd
Interior Design: Naomi Astley Clarke Interior Design
Bathrooms: Drummonds Bathrooms
Photographer: Paul Massey
The brief from these clients was to maximise the space of their Victorian terraced house to create a seamlessly functional, elegant and comfortable family home. This was achieved with a redesigned layout to the ground, first and second floor, plus a generous extension to the rear and side of the house to create a large family kitchen and additional space to the floors above.
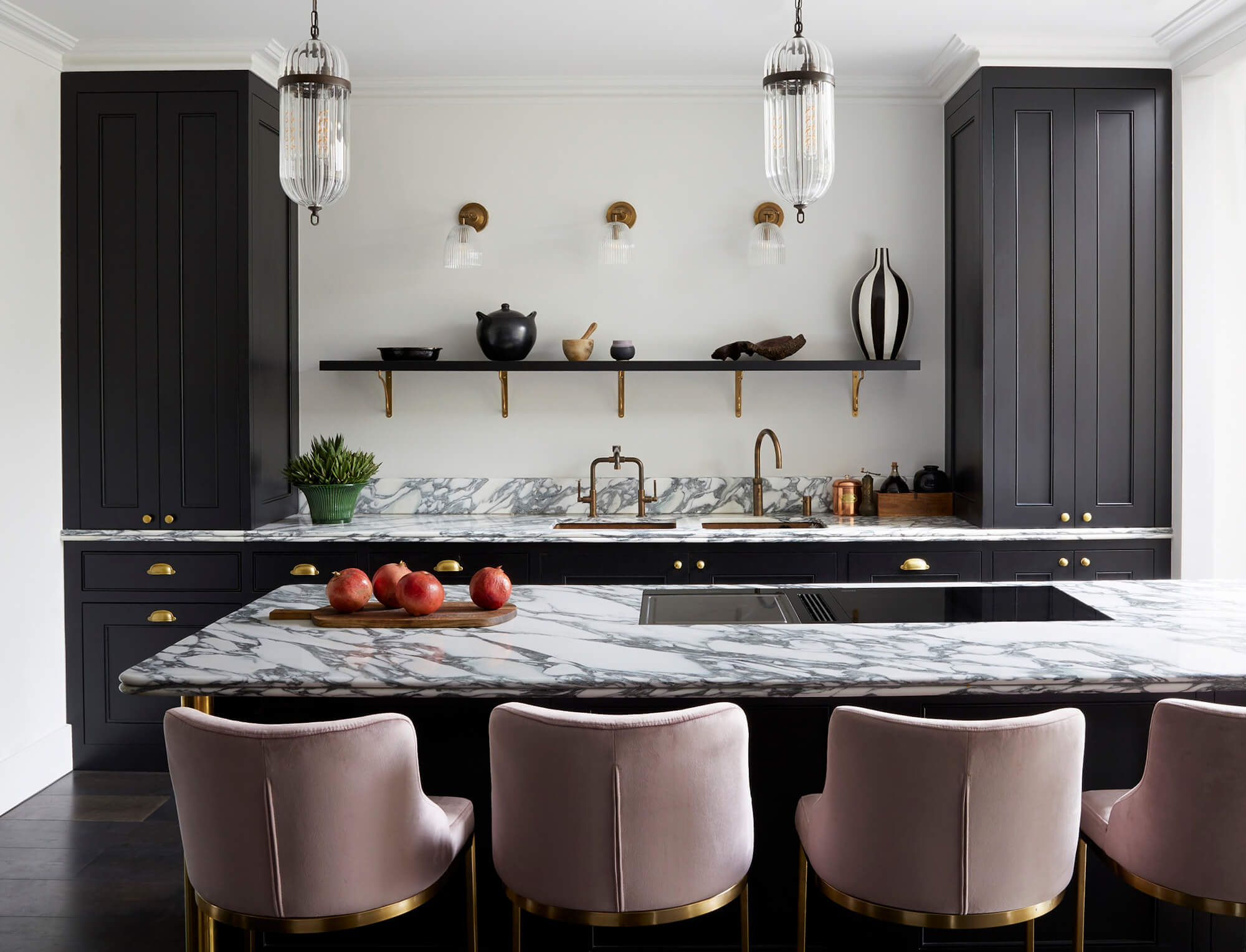

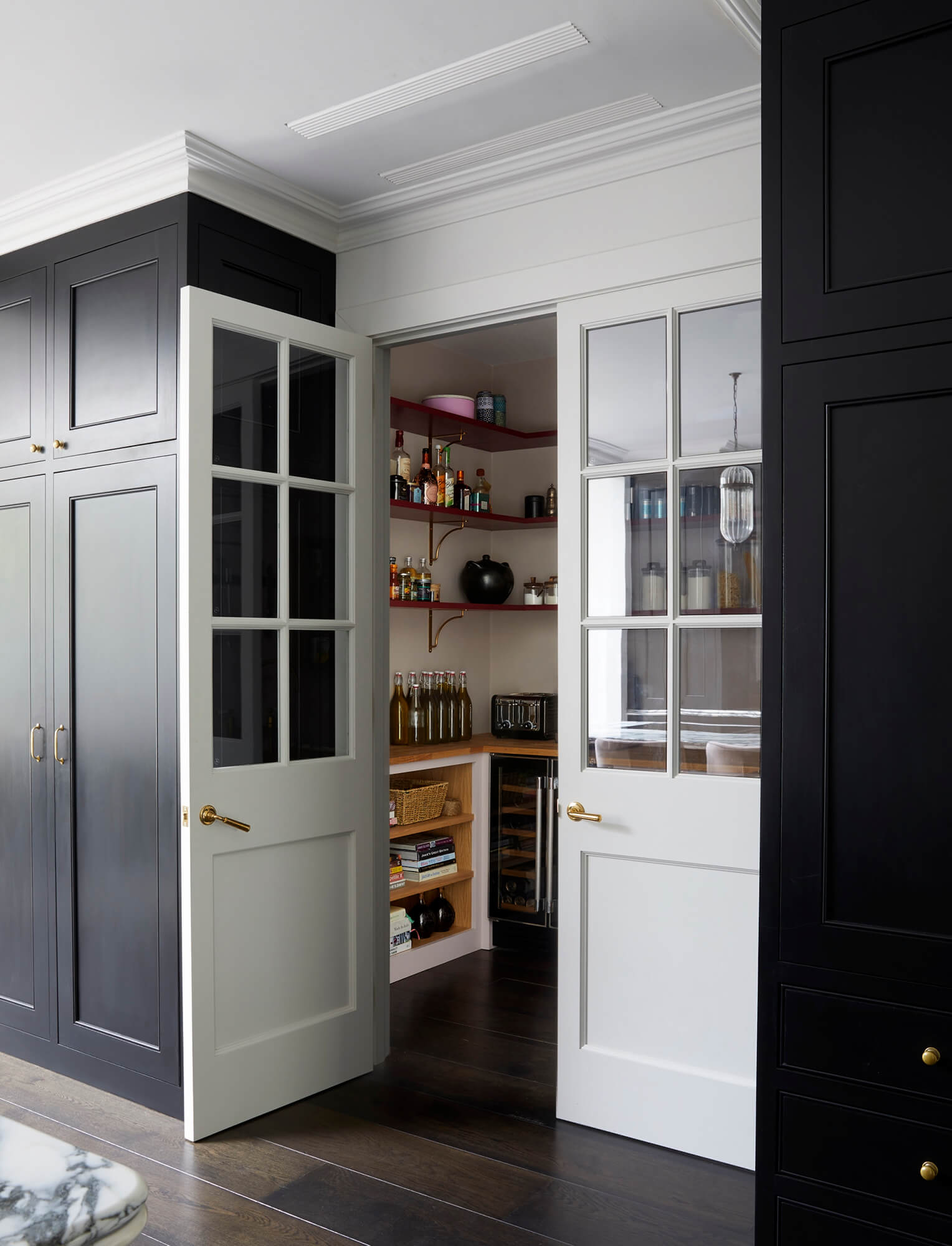
The existing extension was redone to create an airy, open plan kitchen/dining space finished with a set of Crittall windows, bringing in plenty of natural light and providing views and easy access to the garden. Beyond the kitchen, the ground floor was redesigned to incorporate cosy new living spaces and practical spaces such as a pantry and utility room. A basement was also installed under the front of the house to be used as a wine cellar.
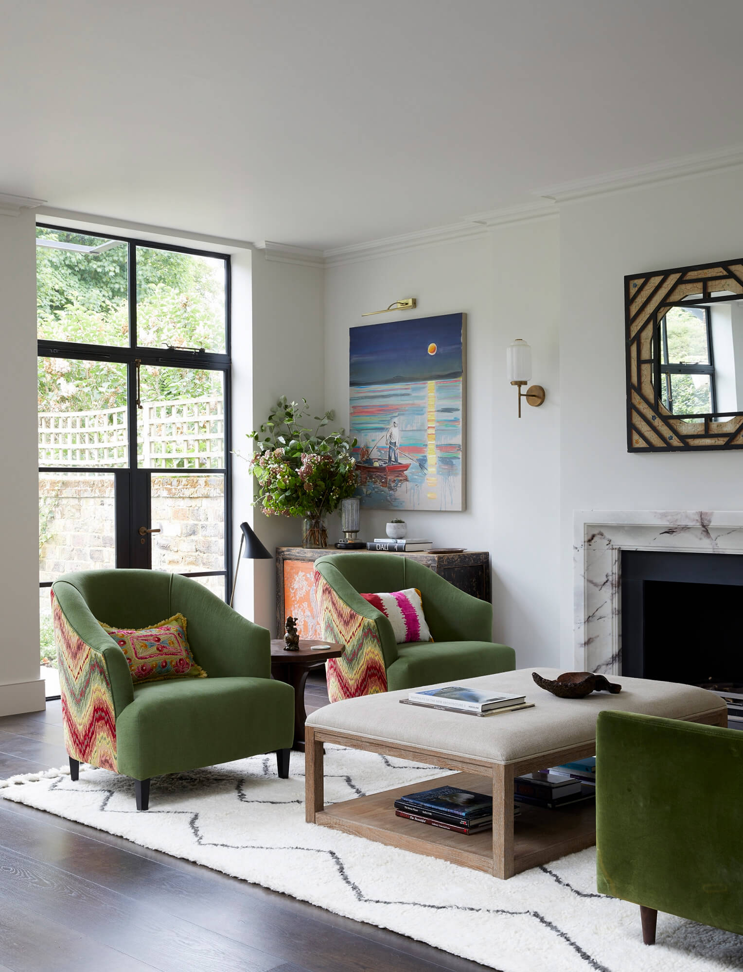
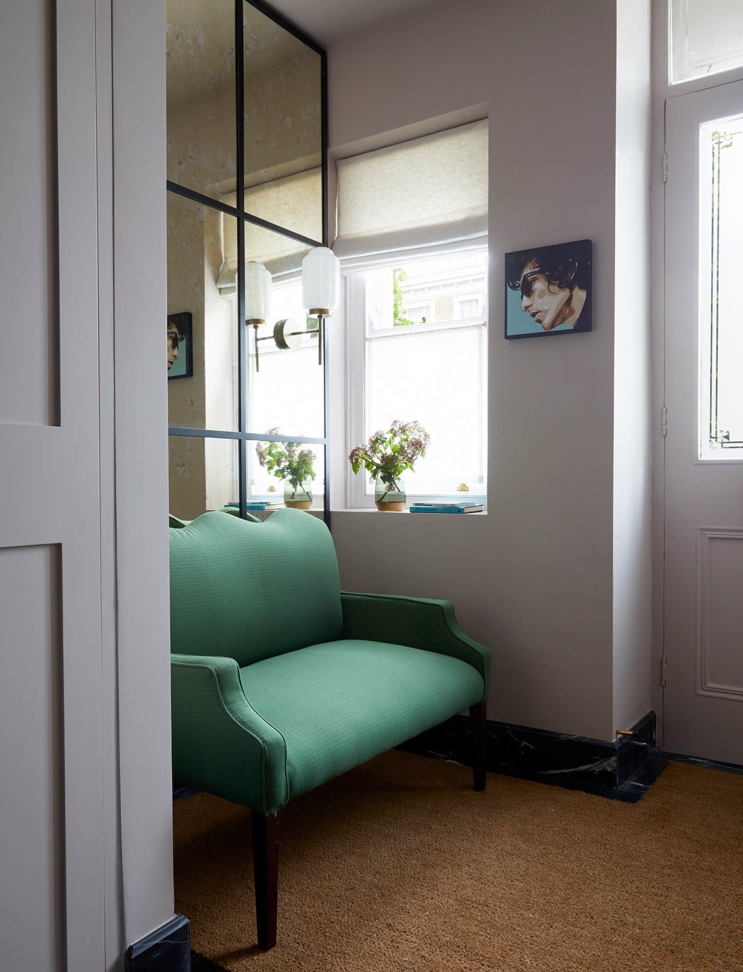
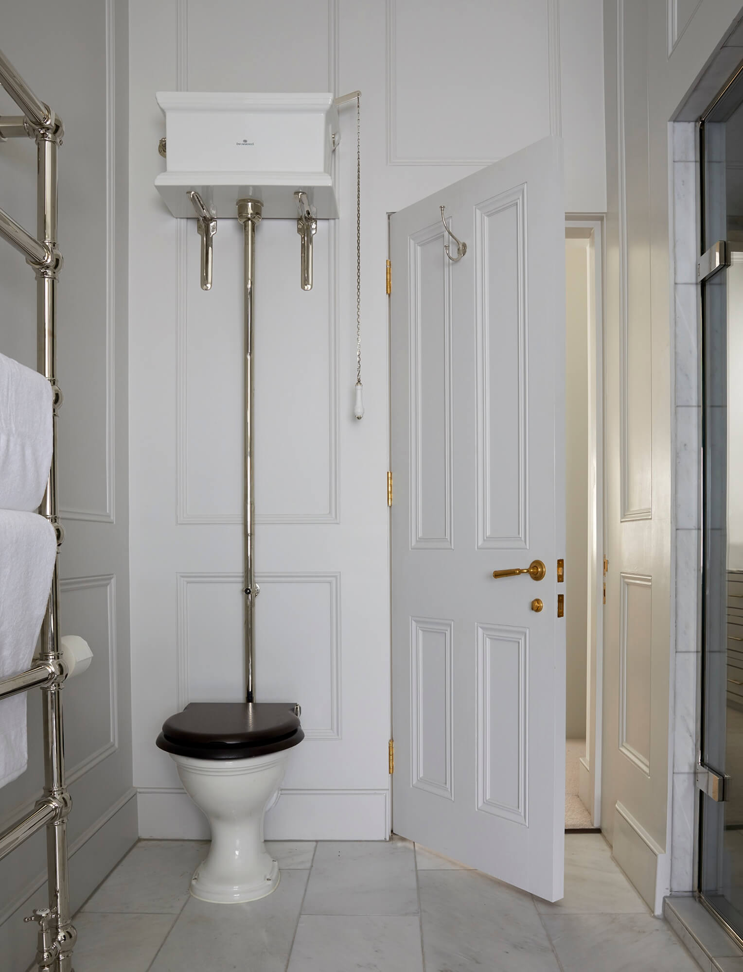



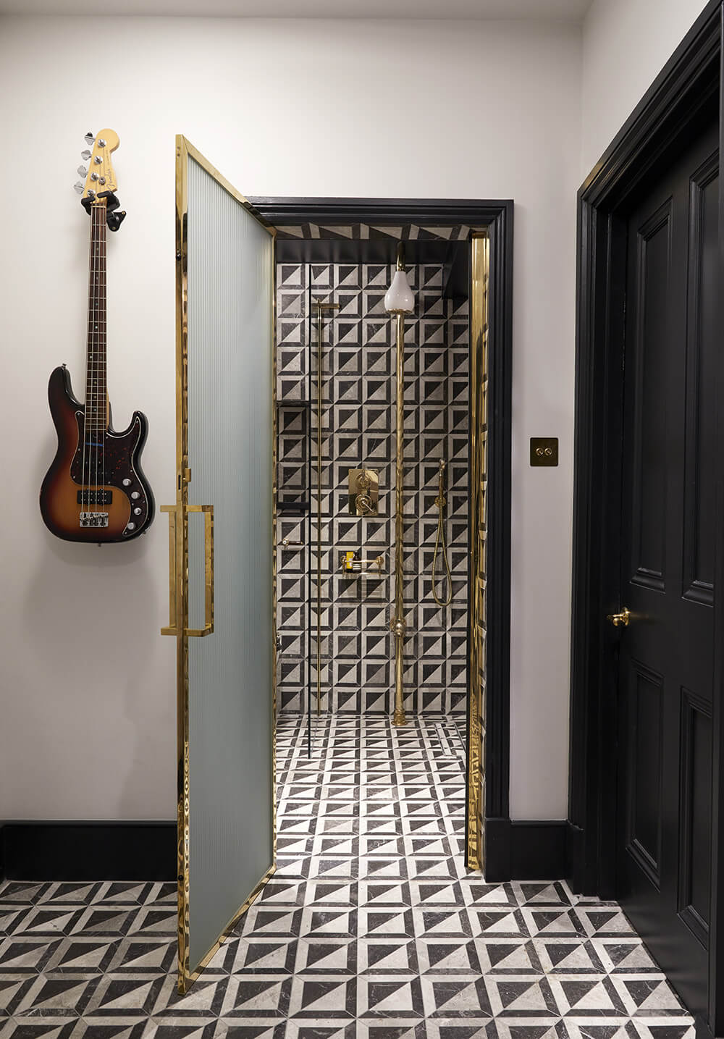
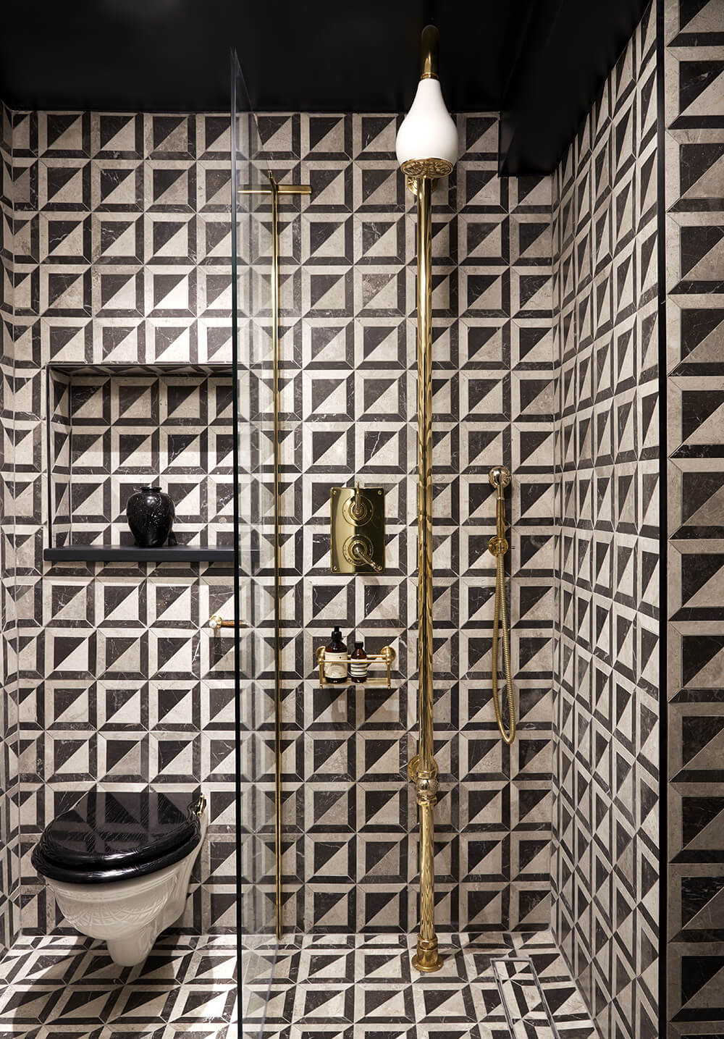
The new first floor layout boasts bespoke joinery throughout, with a spacious walk-in wardrobe complete with in-built cabinetry, as well as a new guest bathroom and master bathroom. The second floor now includes creative bedrooms for the kids, a family bathroom, another guest room, and a balcony snug. The clients wanted to incorporate a fun, playful design aesthetic into these elements of the house, realised through hand painted murals and custom-built bedframes. Our team worked closely with the interior designer, Naomi Astley Clarke, to perfectly capture the clients’ tastes and desired look across the whole project.

