ROSEBERY VILLAS, WIMBLEDON
New build developement of 6 houses
Merton
2019-2021
Developer and contractor: Marldon
Interior Design: Maddux & Simon Smith and Michael Brooke Architects Ltd
Photography: Chris Snook Photography
SSMB worked closely with our longstanding client, Marldon, to create this collection of six luxury family houses in Wimbledon, designed to be a fresh take on traditional townhouse living.

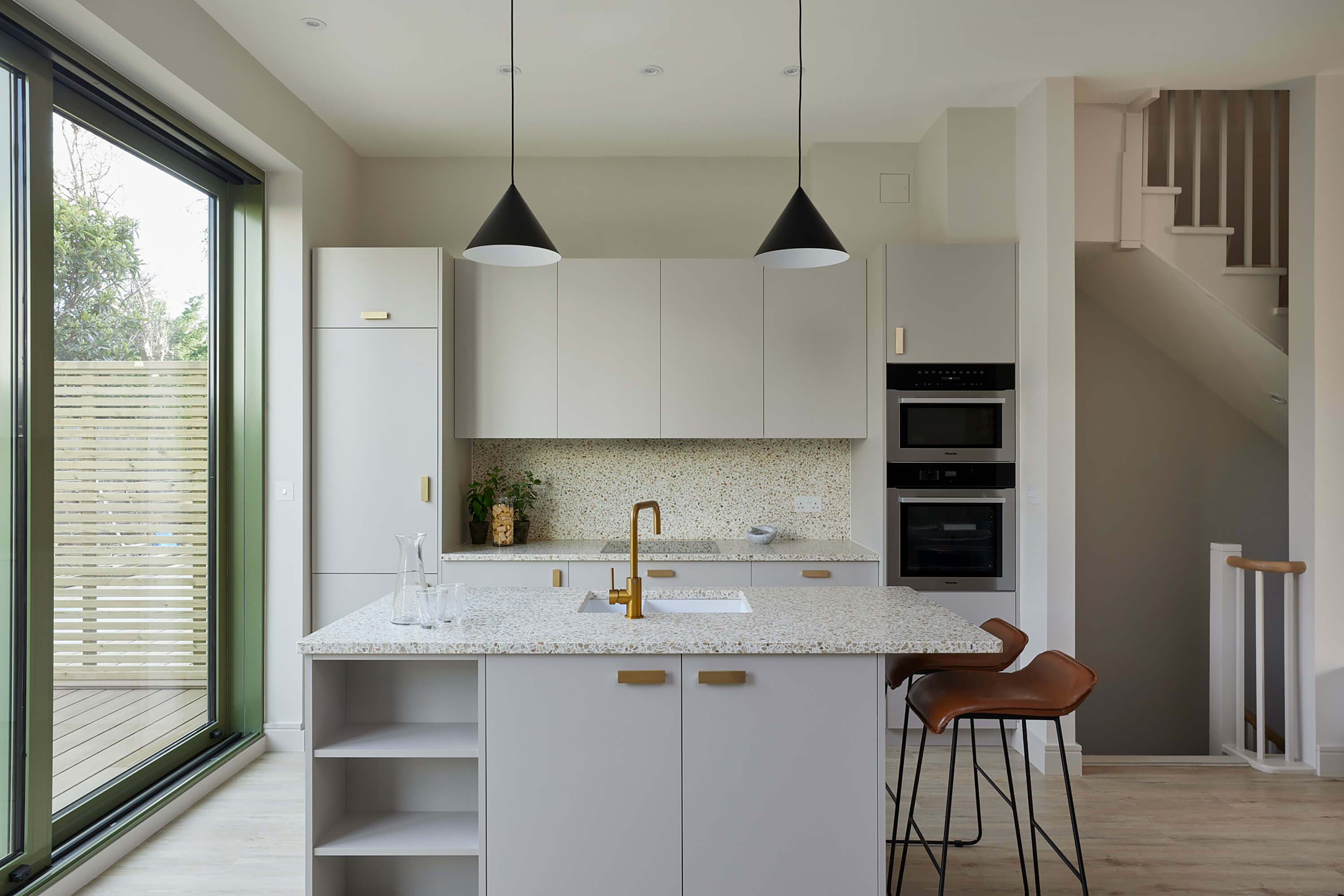
Each house is constructed over four floors, including a basement with a media room and spacious utility. The kitchen and living areas are open plan, backing onto generous and manicured private gardens through large sliding glass doors. This, along with the high ceilings, helps to create ample light and space on the ground floors. At first and second floor level there are two large bedrooms and bathrooms, each furnished with bespoke Marldon wardrobes with walnut veneered interiors and adjustable shelving.
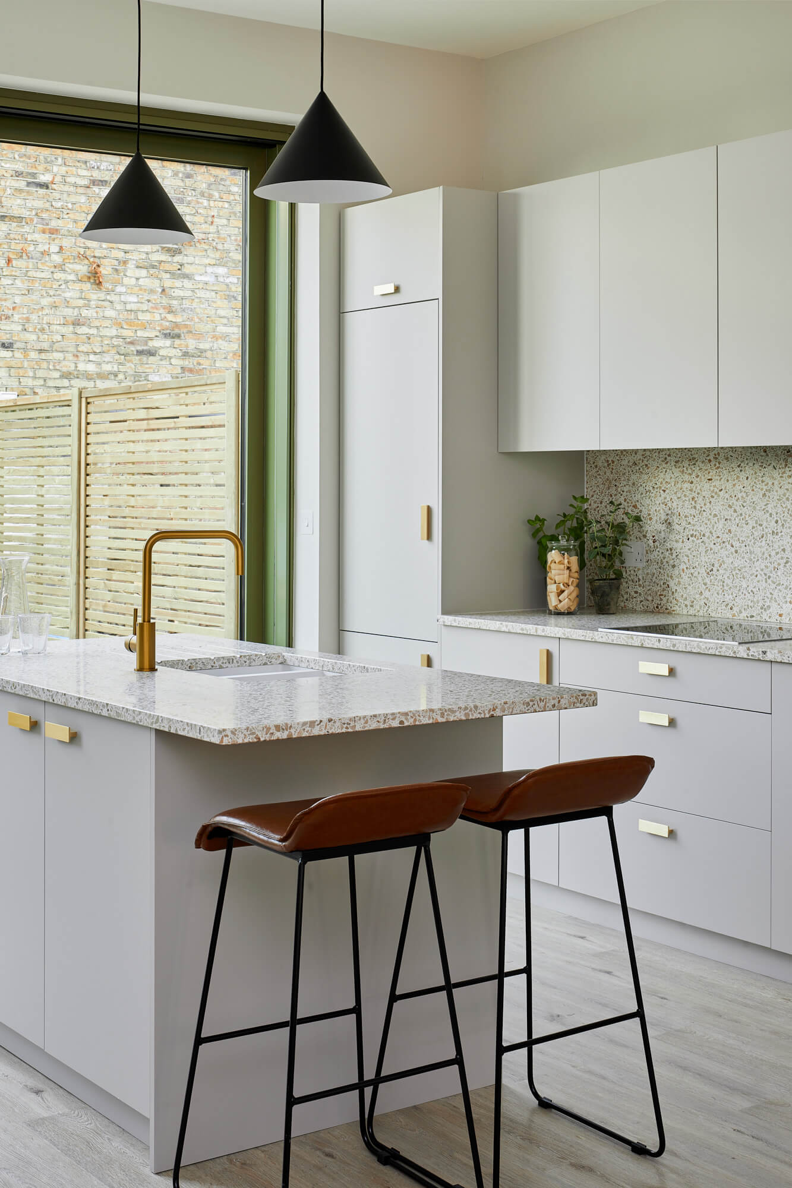

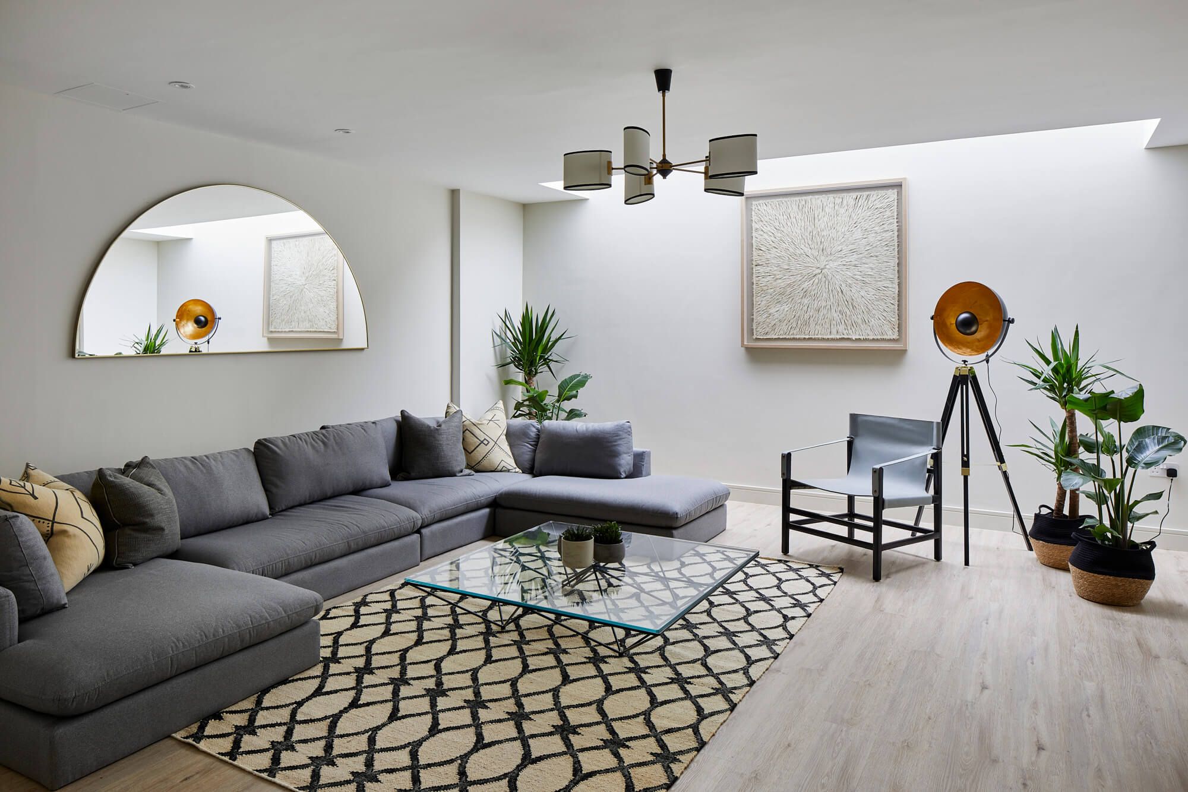
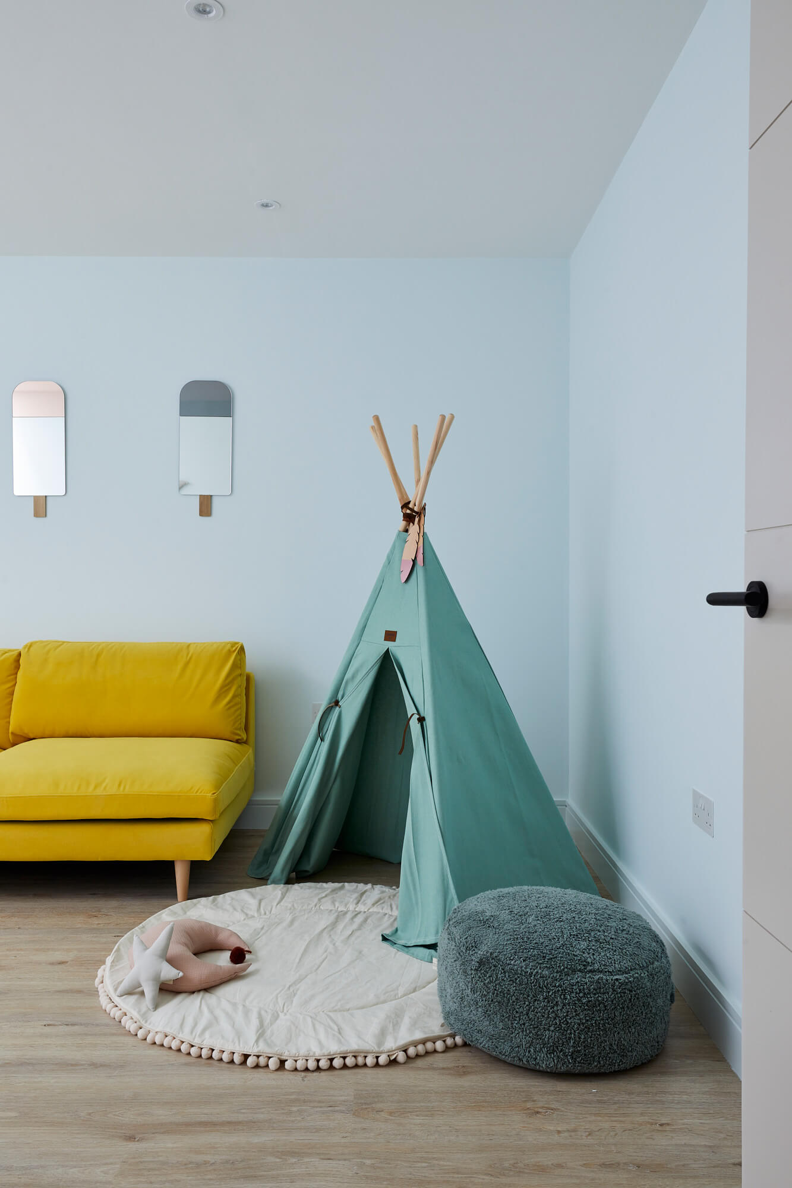
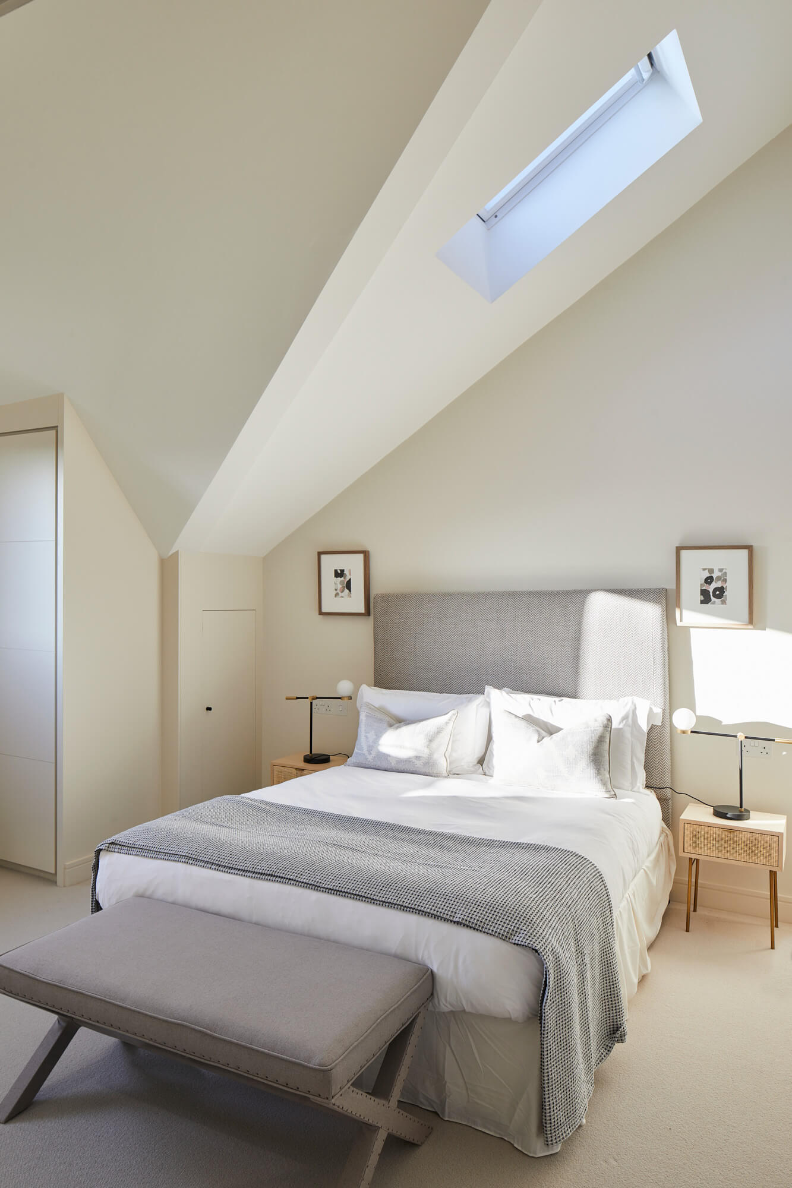
As these houses are new builds, ensuring they were energy efficient was at the forefront of design. Each property has a 20% carbon reduction on current building regulation performance requirements, are built with highly insulated building fabric and have been fitted with 100% low energy light fittings, waste water heat recovery units in the bathrooms and heat recovery units in the boilers. In addition, each property gets off street parking and a home charging point for an electric vehicle.
The houses are not only built to a high environmental standard, they are also kitted out with the latest ‘smart home’ devices. There is smartphone-controlled heating, water, heat and smoke detectors and security is protected through the installation of a Nest video entry phone and doorbell system.


