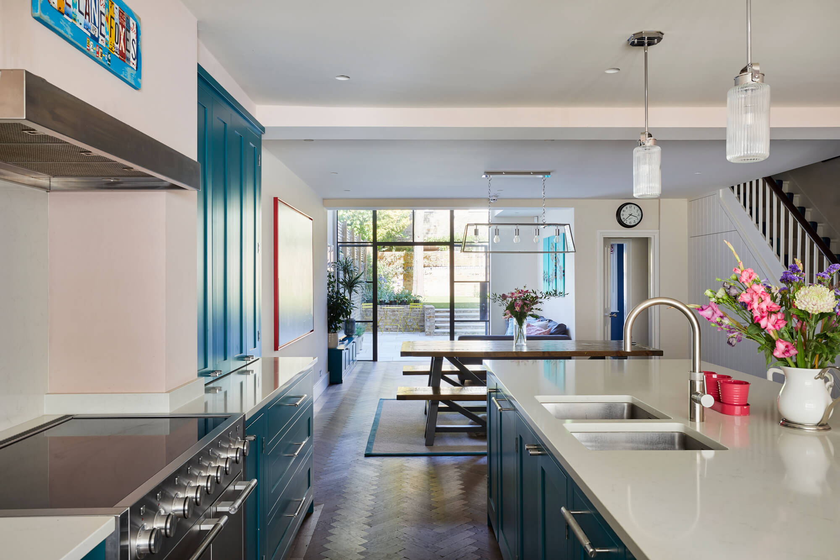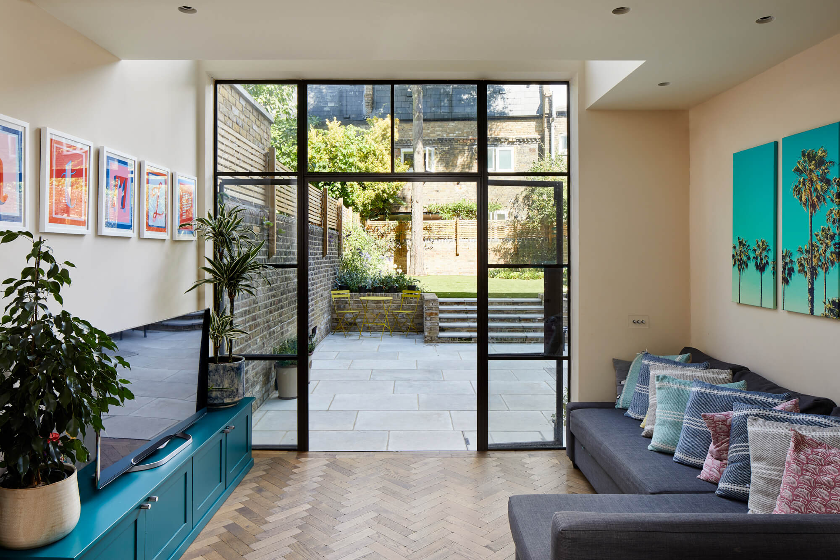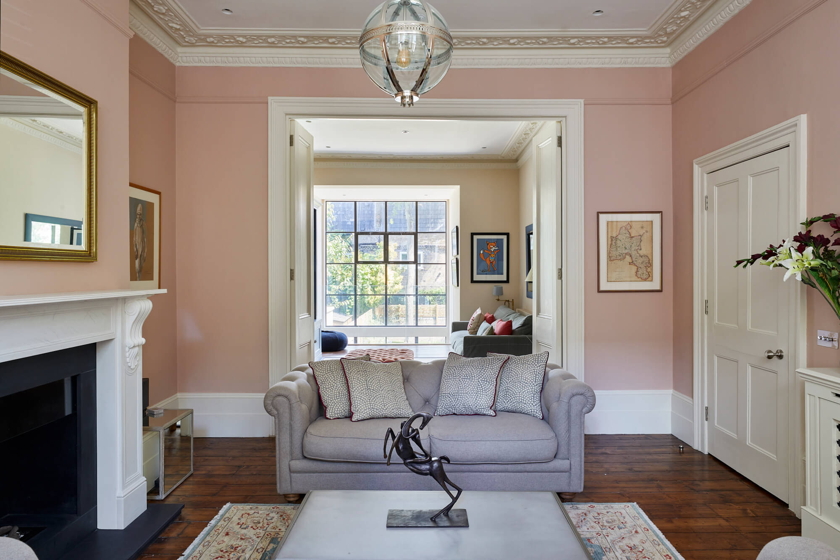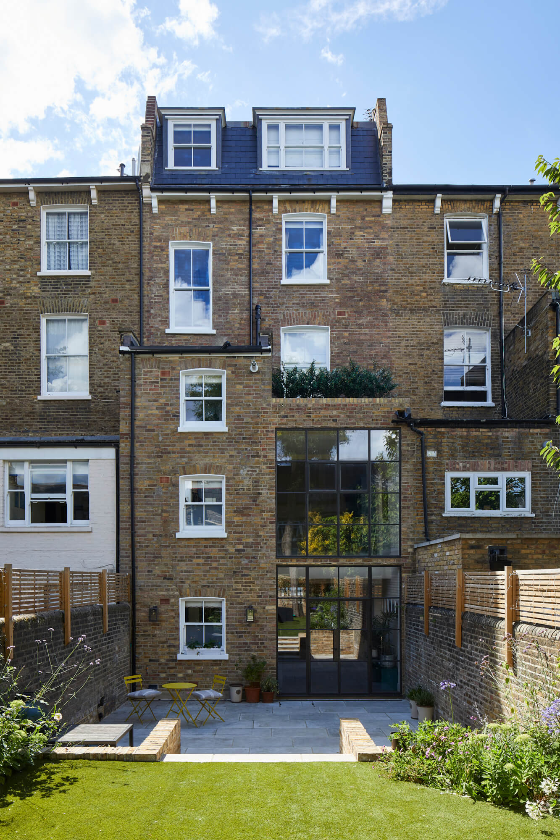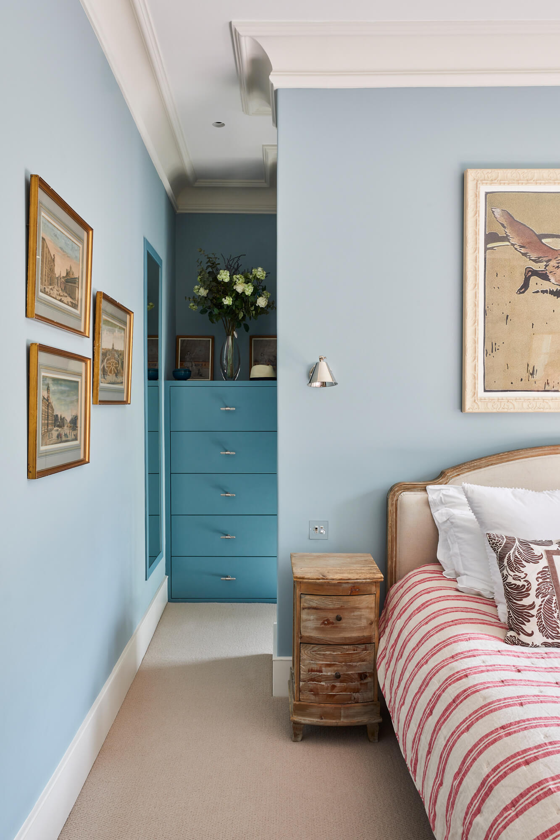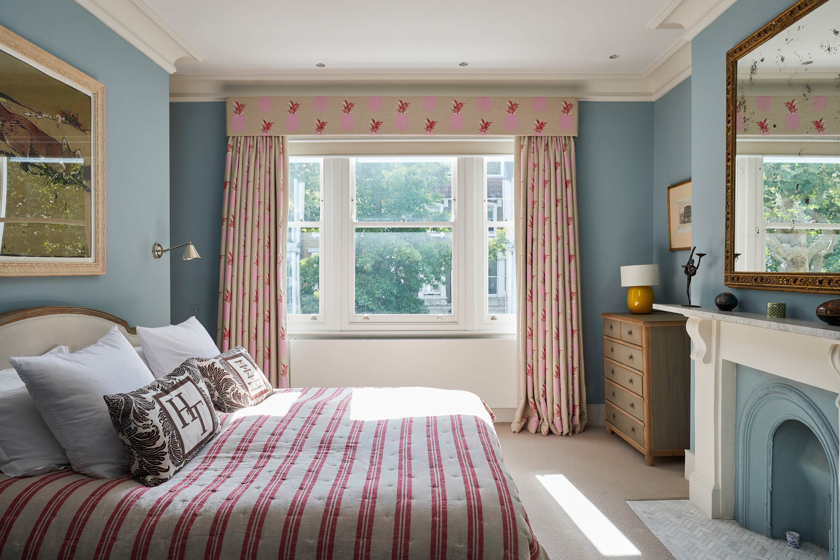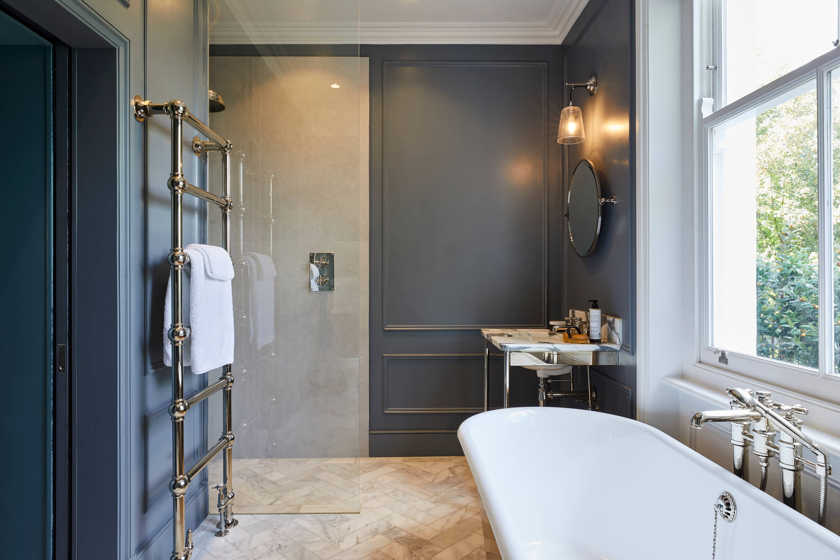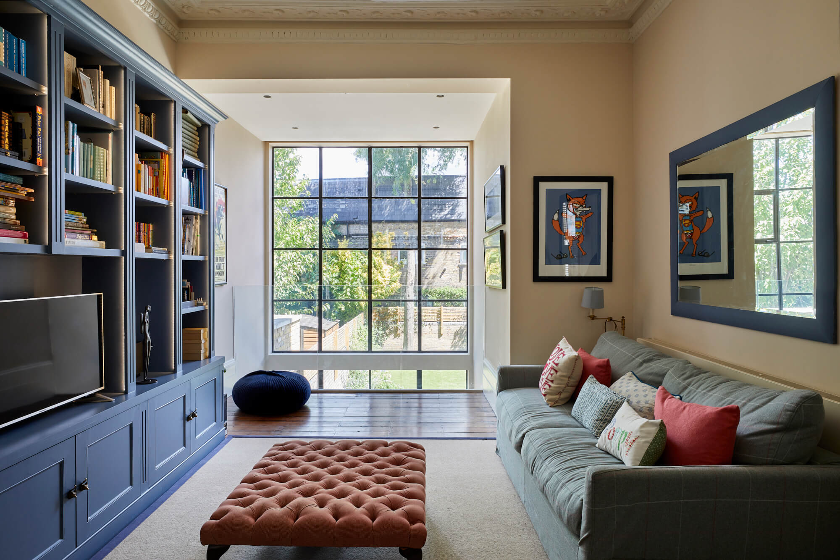FAMILY HOME, HAMMERSMITH
London Borough of Hammersmith and Fulham, London
2018 – 2019
Architects: Smith Brooke Architects
Contractor: Nader Construction Ltd
The most important aspect of this brief was to find a way to visually pull together the rear elevation to create a ground and lower ground floor that connected seamlessly with the garden. This was achieved by constructing a double storey lightwell with an internal stair which enabling access to the garden under cover. The glazing on the ground floor has a sliding top section, allowing a rear ‘internal’ balcony and creating a stunning al fresco style space.
Extensive work was also undertaken to the roof, creating a mansard in addition to lowering the second-floor ceiling, gaining substantial extra head height to the attic which created generous space for two bedrooms and a bathroom.
