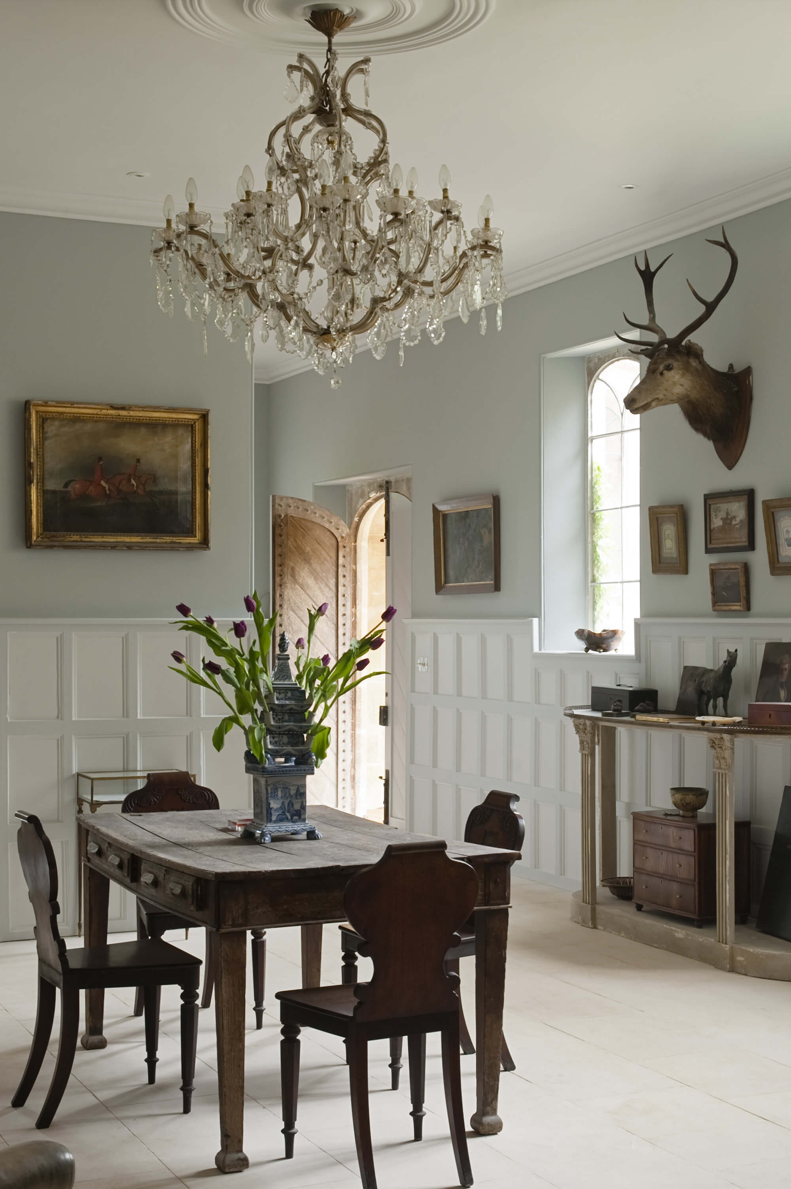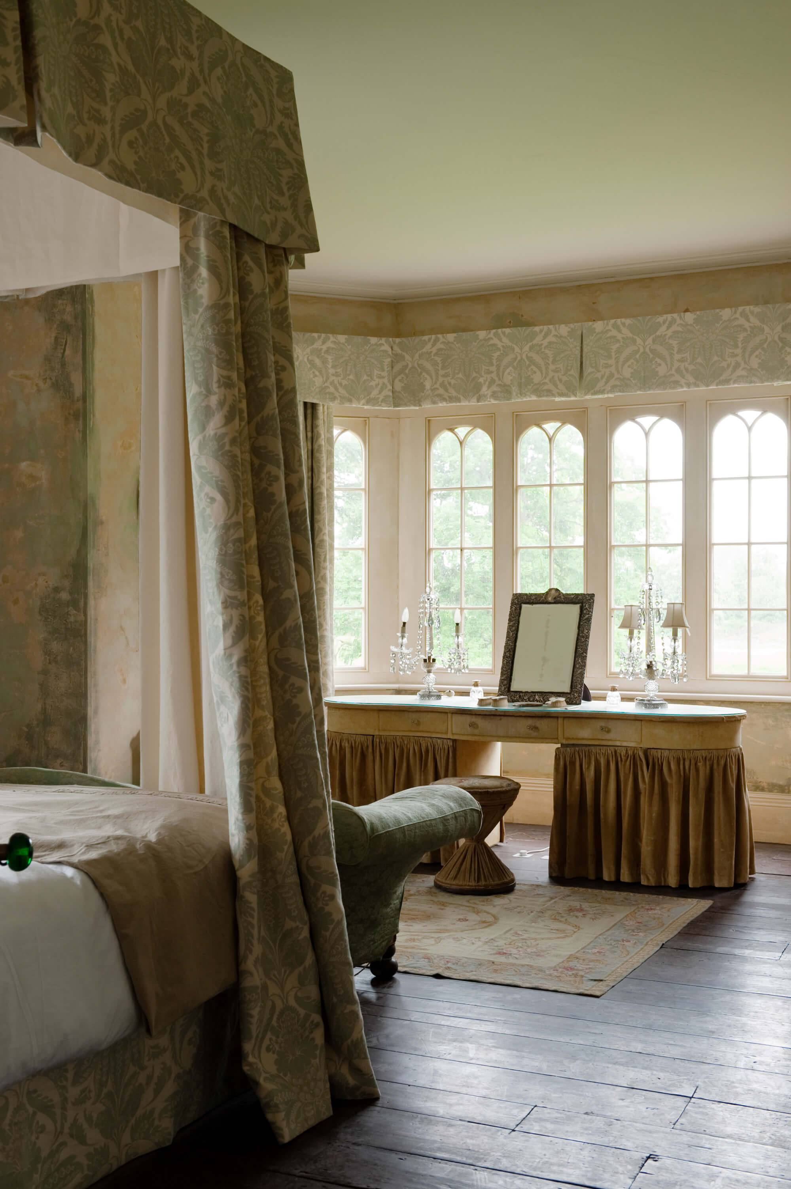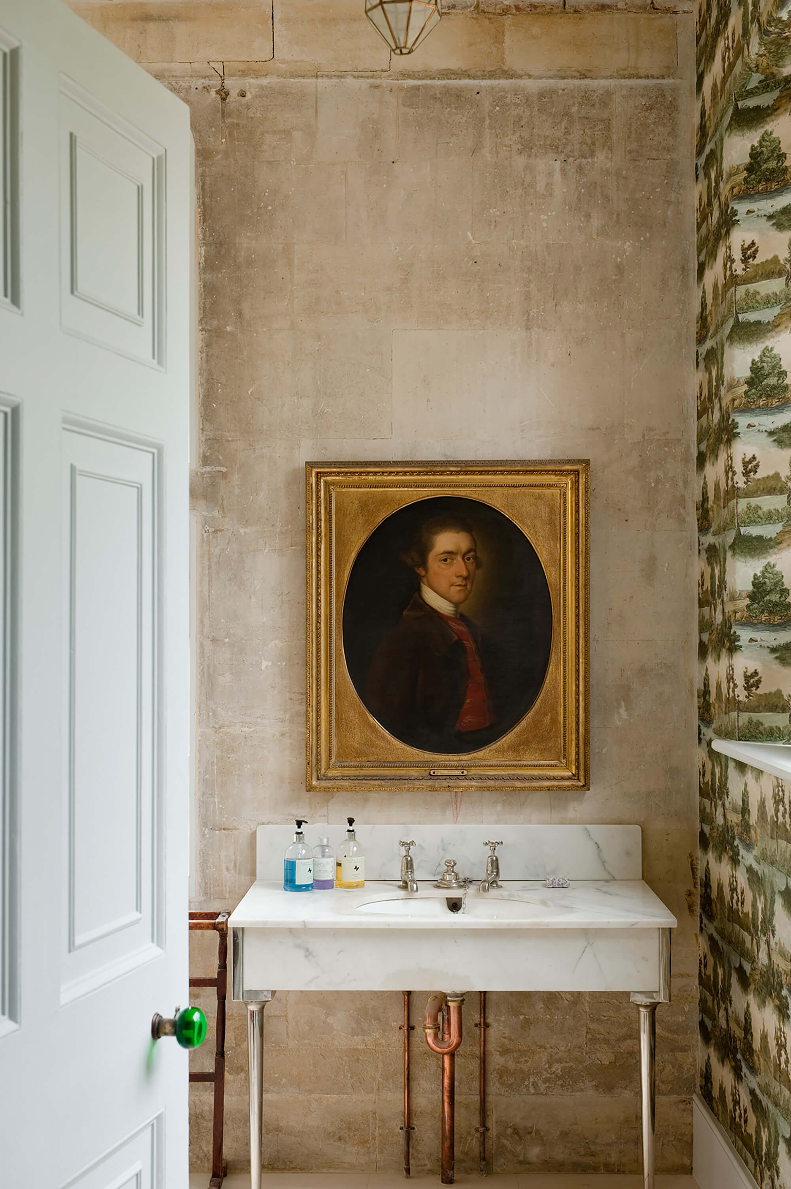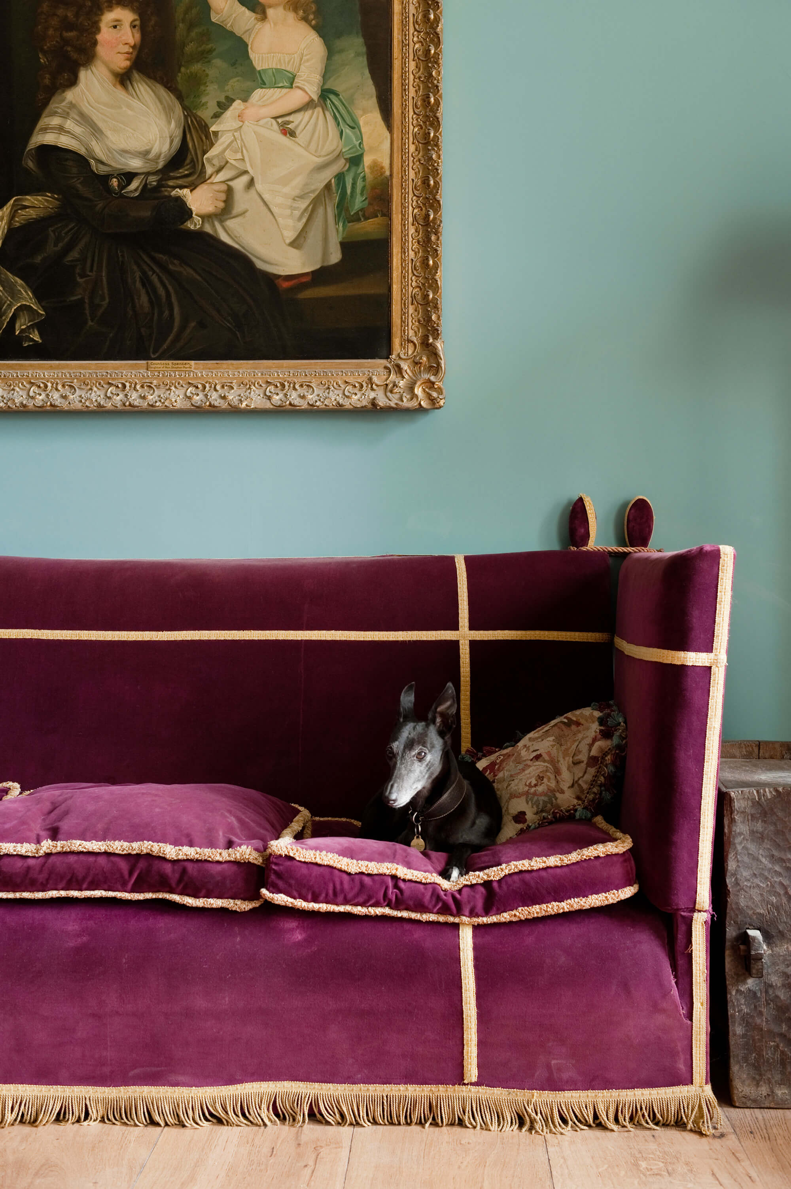ENGLISH COUNTRY HOUSE, OXFORDSHIRE
Oxfordshire, UK
2009 – 2010
Architect: Smith Brooke Architects
Photographer: Andreas Von Einsiedel
This house had been altered and extended many times over four hundred years and was not in the least bit compatible with modern living. The brief was to refurbish and open up the rear of the house, with a large family kitchen and dining area linking through to the stairwell and rooms beyond. The gothic regency porch was rearranged to improve the internal layout, with listed building consent granted to take down the stones one by one, number them and then re-erect the porch in a slightly different configuration. The stairway hall connecting all the principal rooms was then panelled throughout to create a room commensurate with the scale and detailing of the various rooms, namely the sitting room and dining room come library.
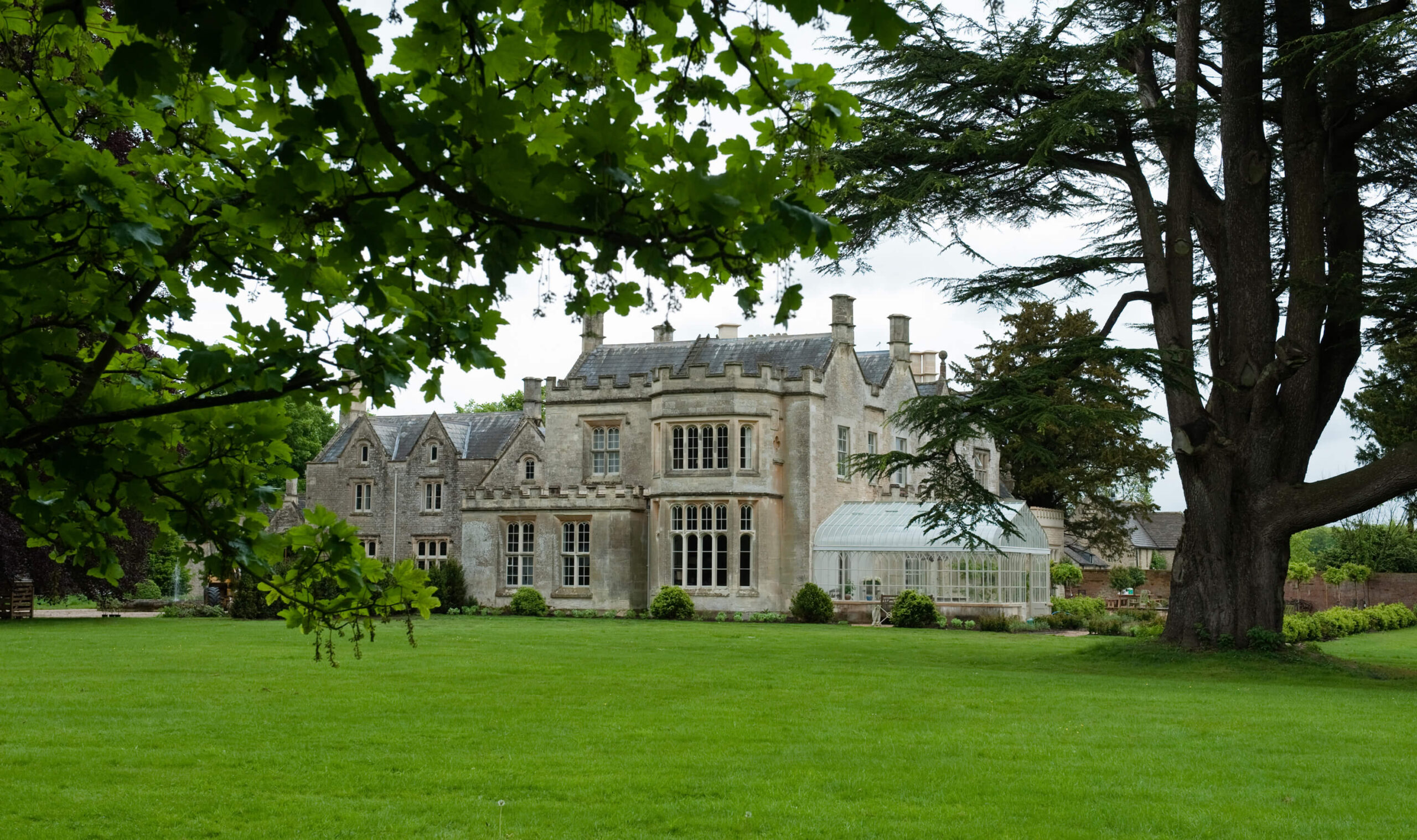
At first floor level bathrooms were added, taking care not to destroy the layout of the existing rooms and they all connect to a stairwell and long landing, which was again panelled, creating an enfilade of arched tracery leading from one end to another.
Externally, the extension to open up the kitchen was built in stone with a carved stone mullion window and a large contemporary rooflight above, through which the spreading cedar trees in the gardens could be seen. The building was heated using air source heat pumps which required underfloor heating throughout the ground floor. Local limestone reclaimed slabs were used and these were carefully cut in half to double the quantity, allowing the entire floor to be covered with matching stone.
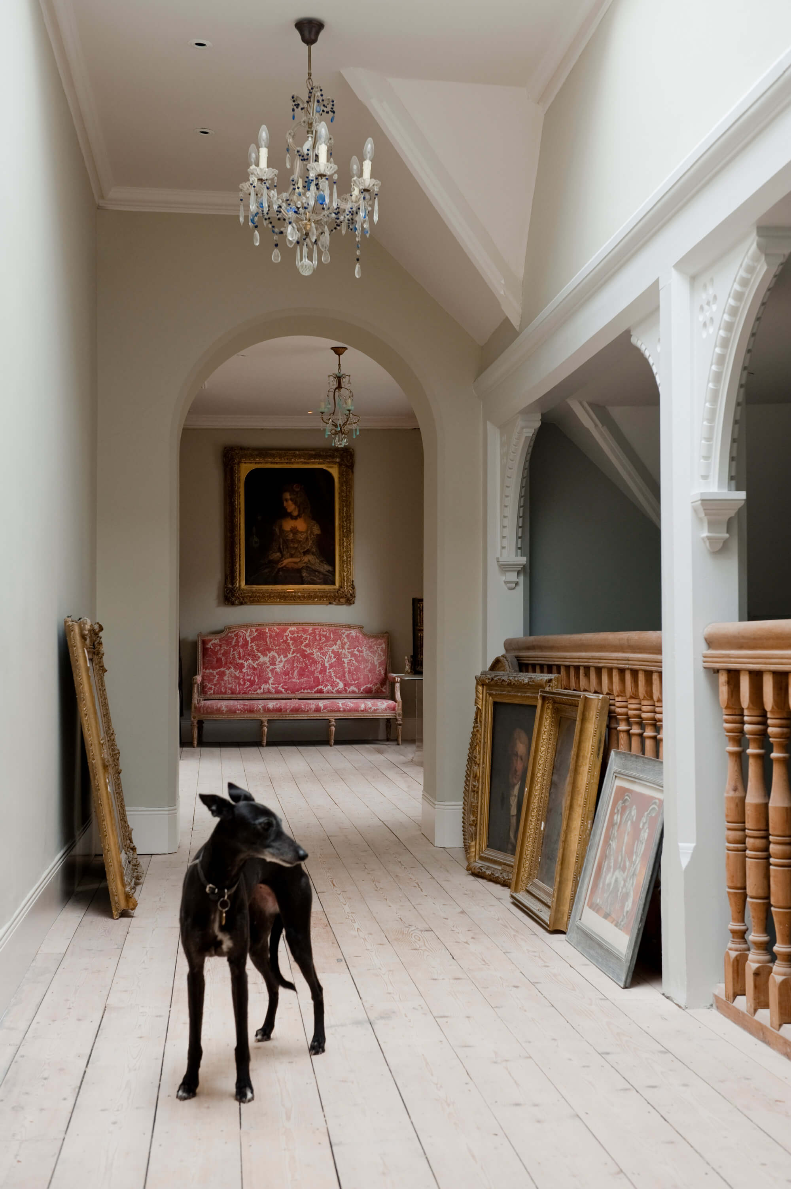
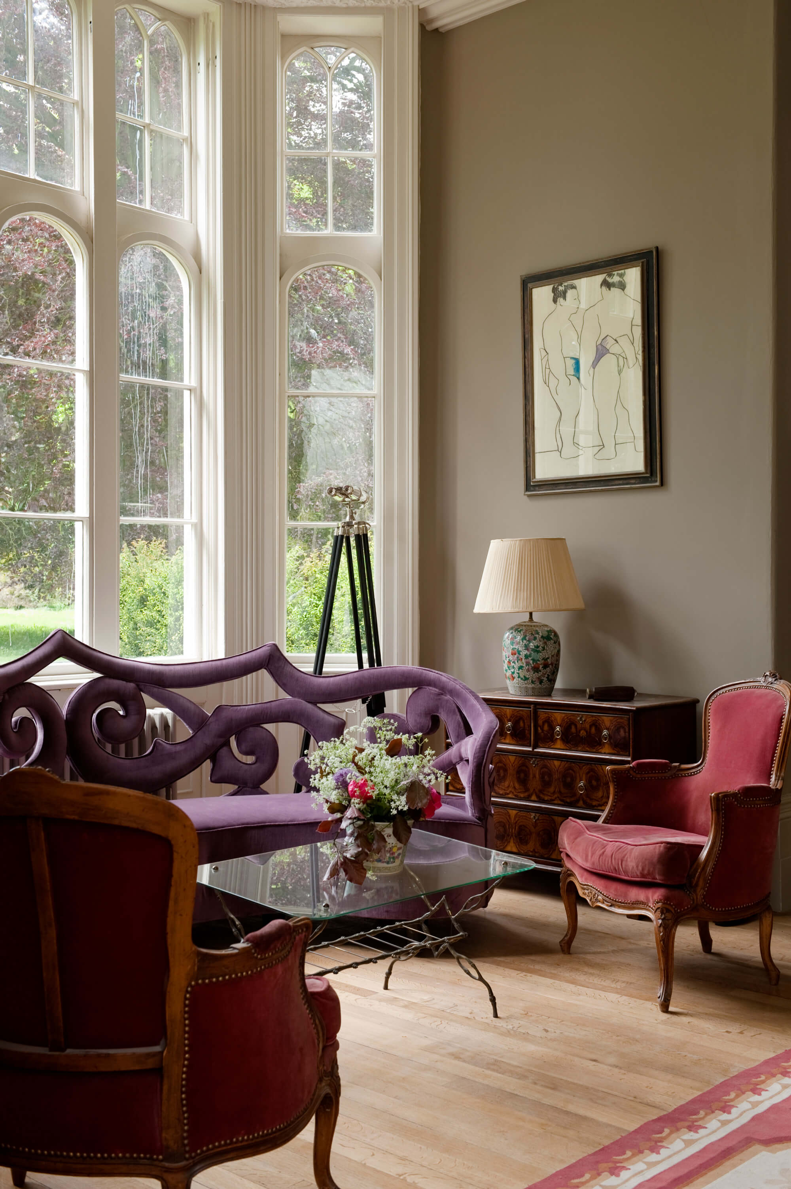
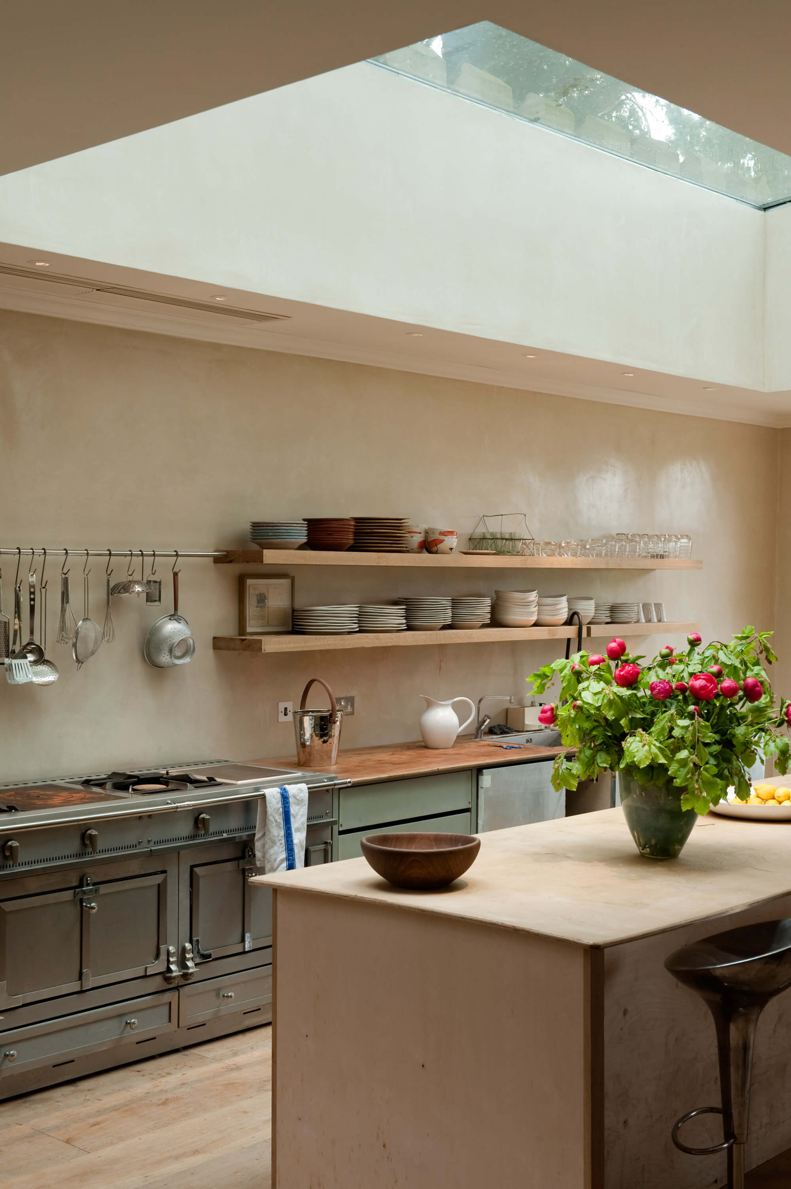
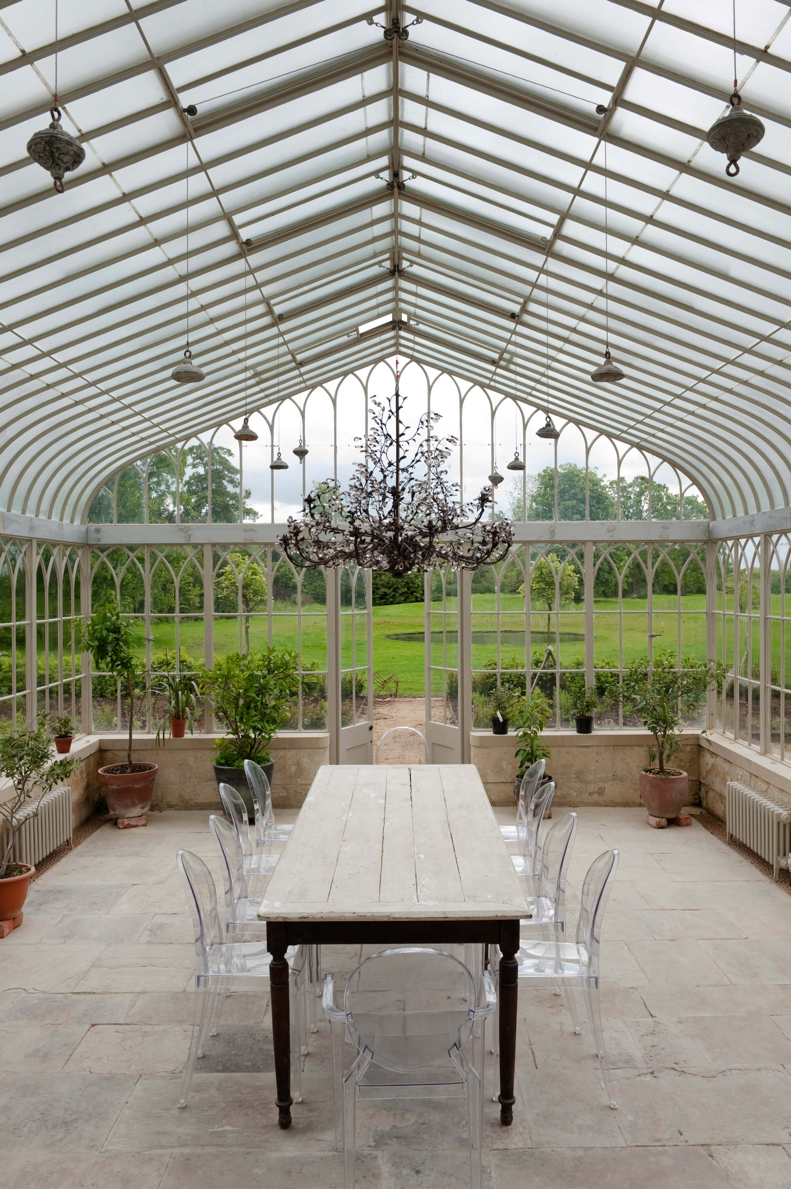
The clients had eclectic tastes in terms of furniture and ‘objects’ and were very hands on during the interior design process, which involved specialist decorating in a number of rooms, bringing the house back to life in an understated yet spectacular fashion.
