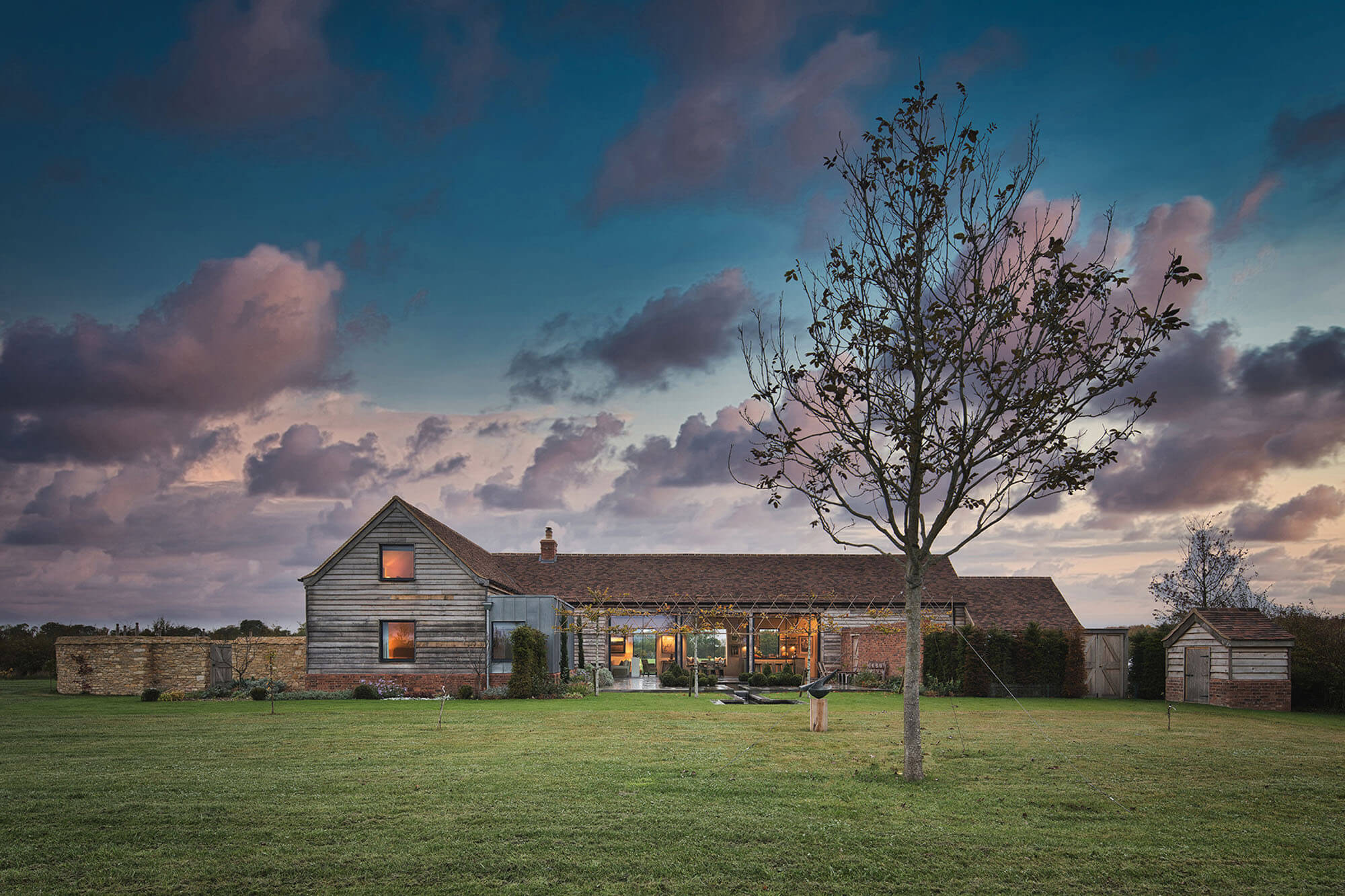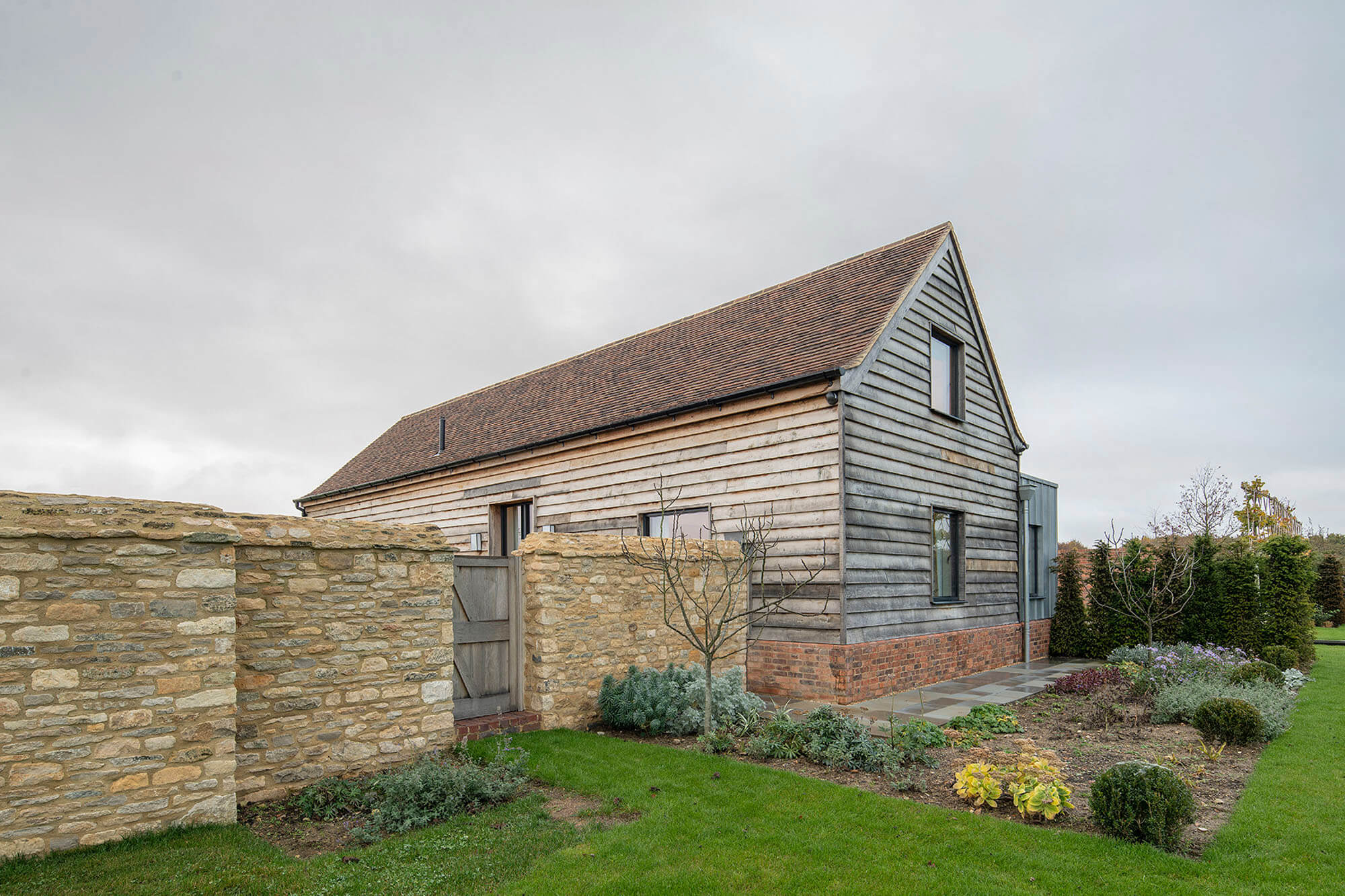THE PIGGERY, BARN CONVERSION
Little Milton, Oxfordshire
2019-2021
Construction: Dighton Developments
Interior Design: Dido Farrell
Glazing: Meronden Designs Ltd
Kitchen: Kitchen Architecture Ltd
Lighting: Light House Designs
Photography: Tom St Aubyn Photography
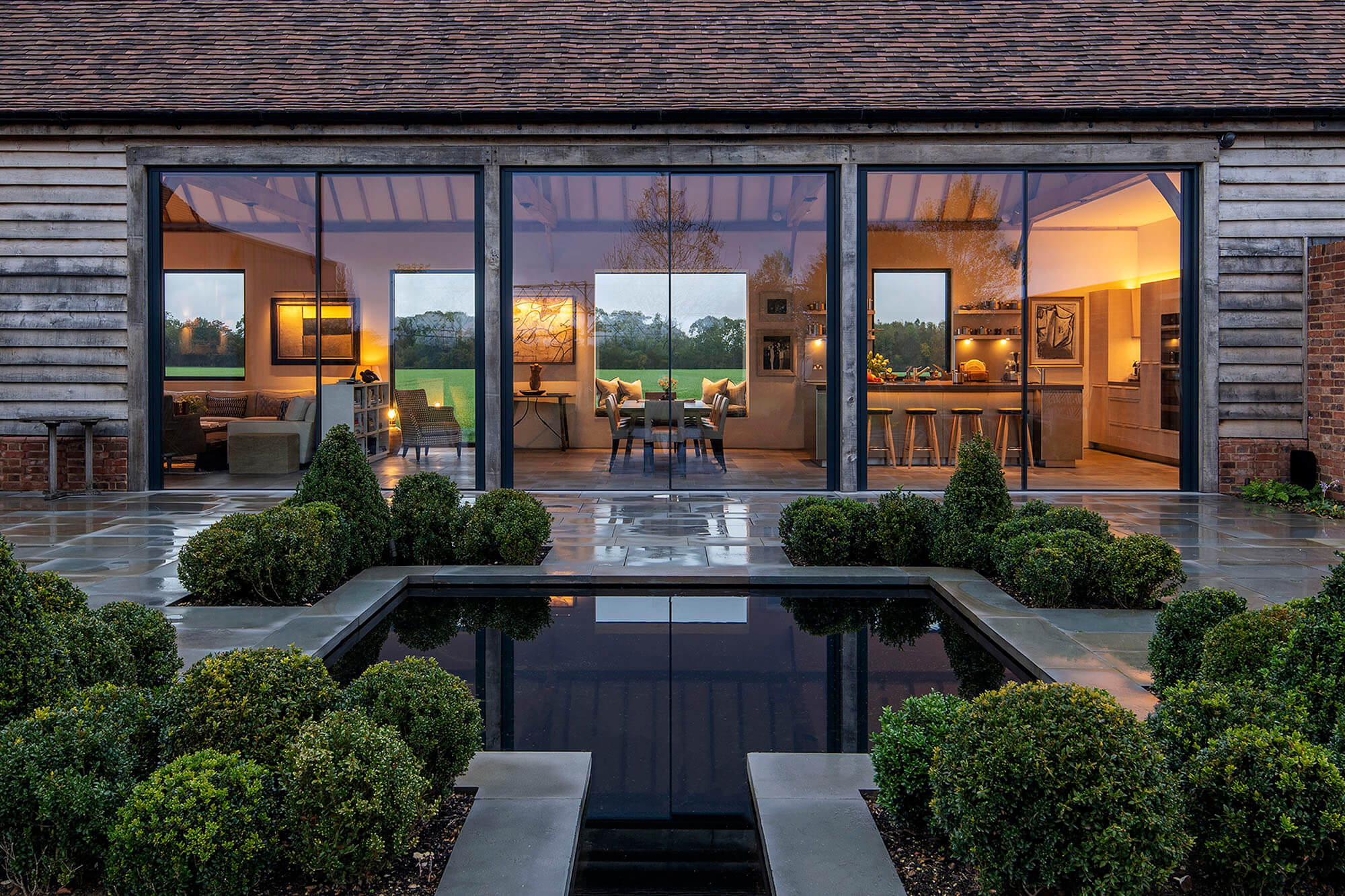
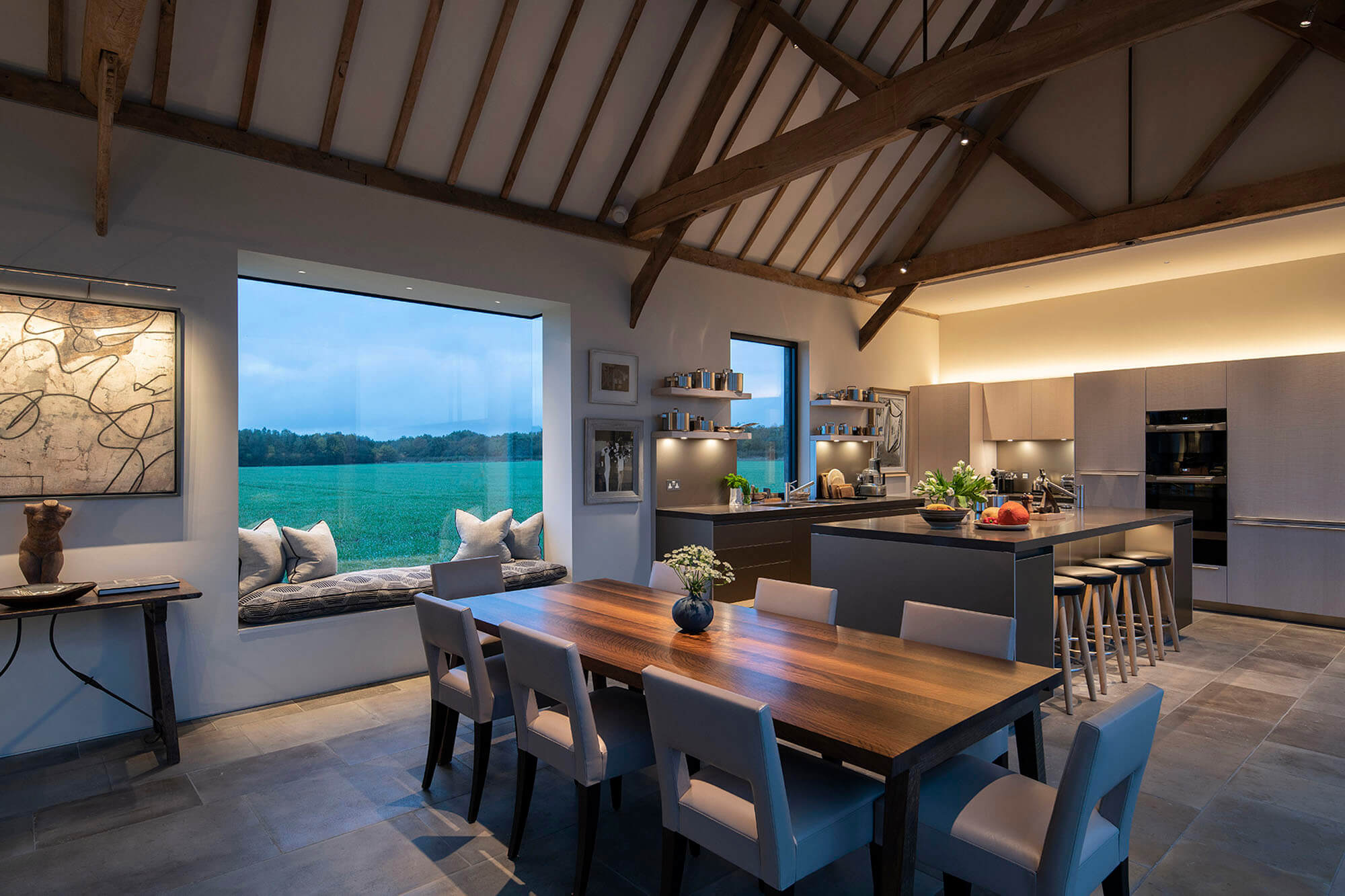
The barn is surrounded by expansive fields and accessed by a long driveway, enhancing the feel of privacy and remoteness. It was important to retain the barn’s charm and character, so designs centered around incorporating the original trusses and ensuring that the impressive high ceilings were not compromised. Whilst the frame of the building remains traditional, the barn features many modern design aspects, seamlessly marrying old and new. A glass bridge was created by Meronden Designs between the first-floor bedrooms in the bedroom wing to create a double storey space at ground floor, ensuring that the barn construction could still be read.
The back elevation of the house is characterised by frameless glass bay windows which provide uninterrupted views of the wonderful surrounding landscape. Smith & Brooke worked closely with Lighthouse Designs Ltd. to create a meticulously planned bespoke lighting layout internally that complements the clients’ art collection.
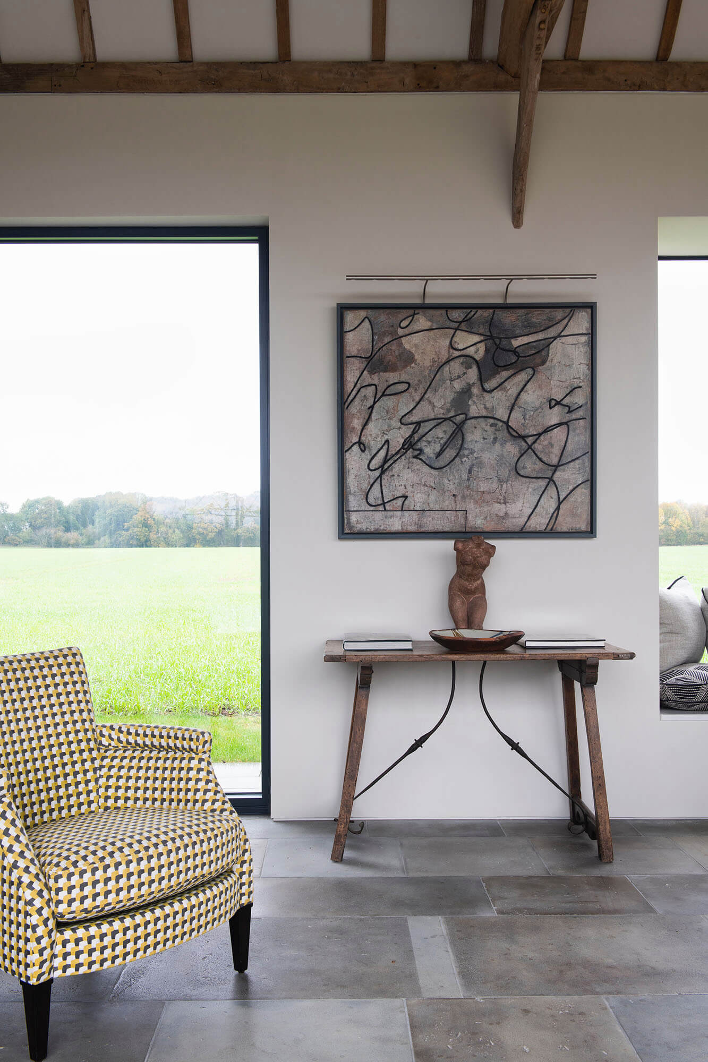
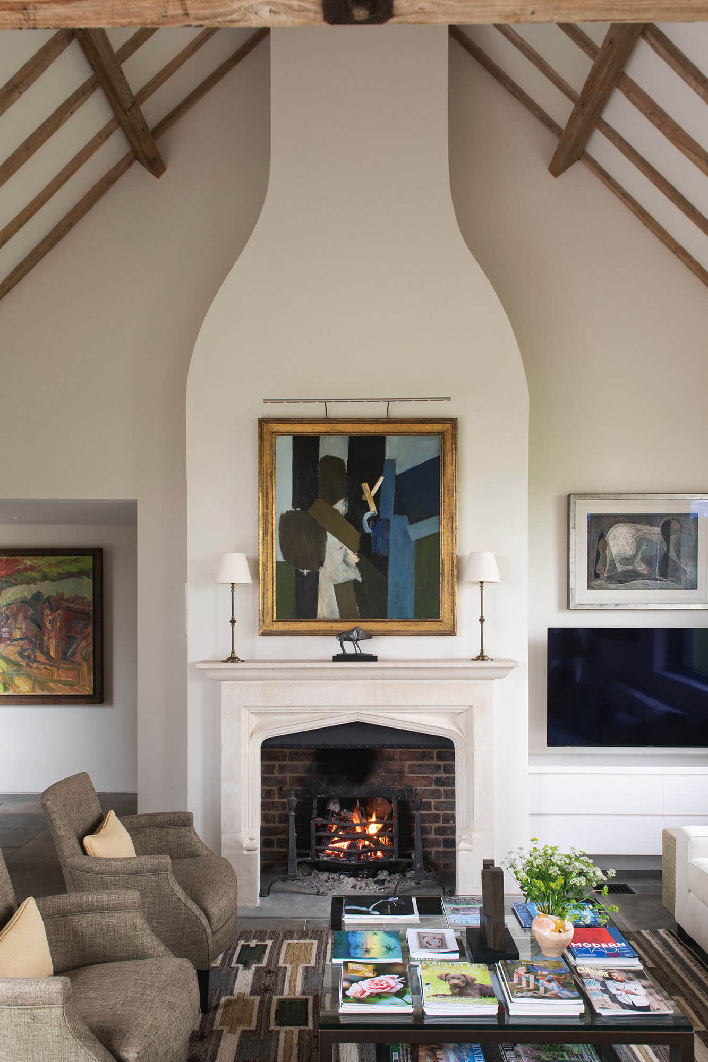
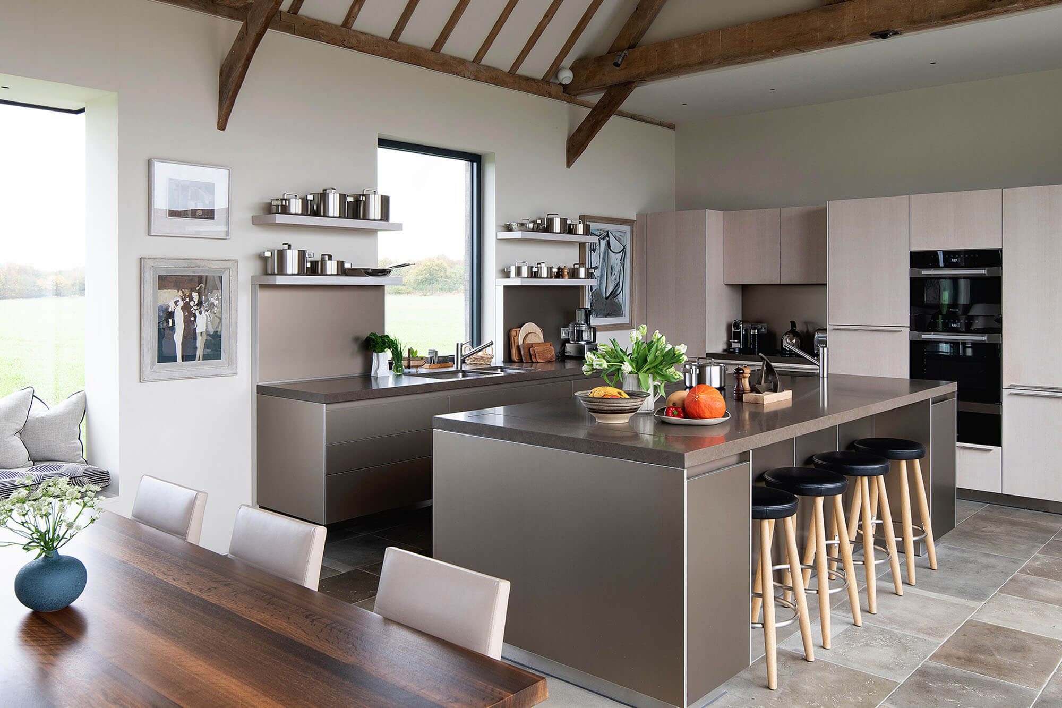
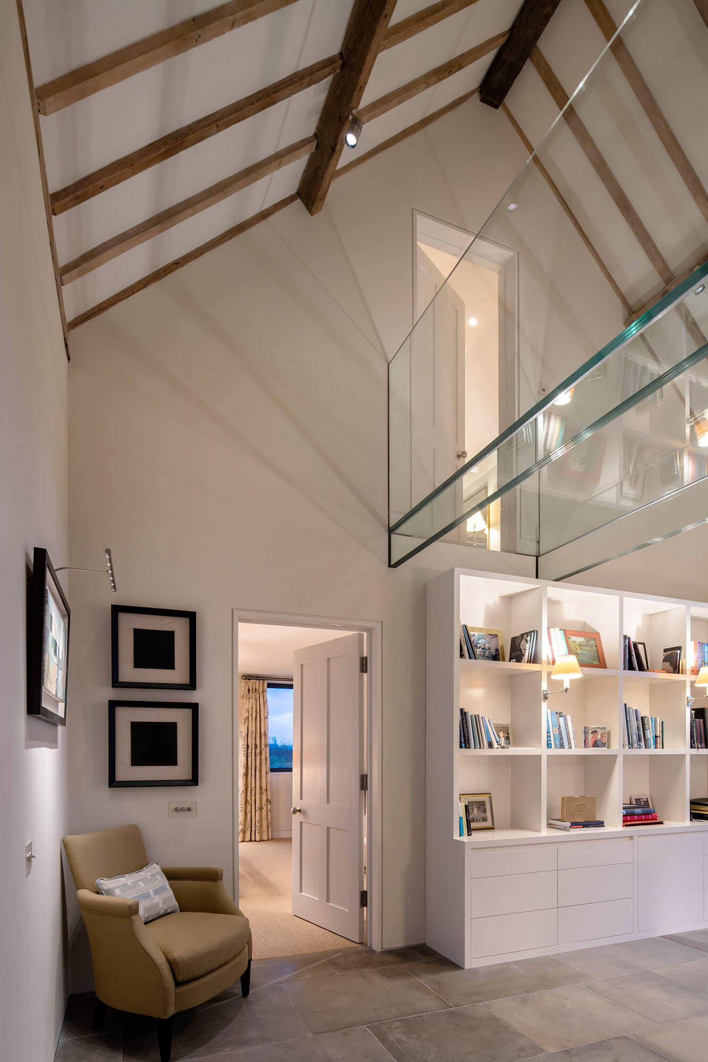
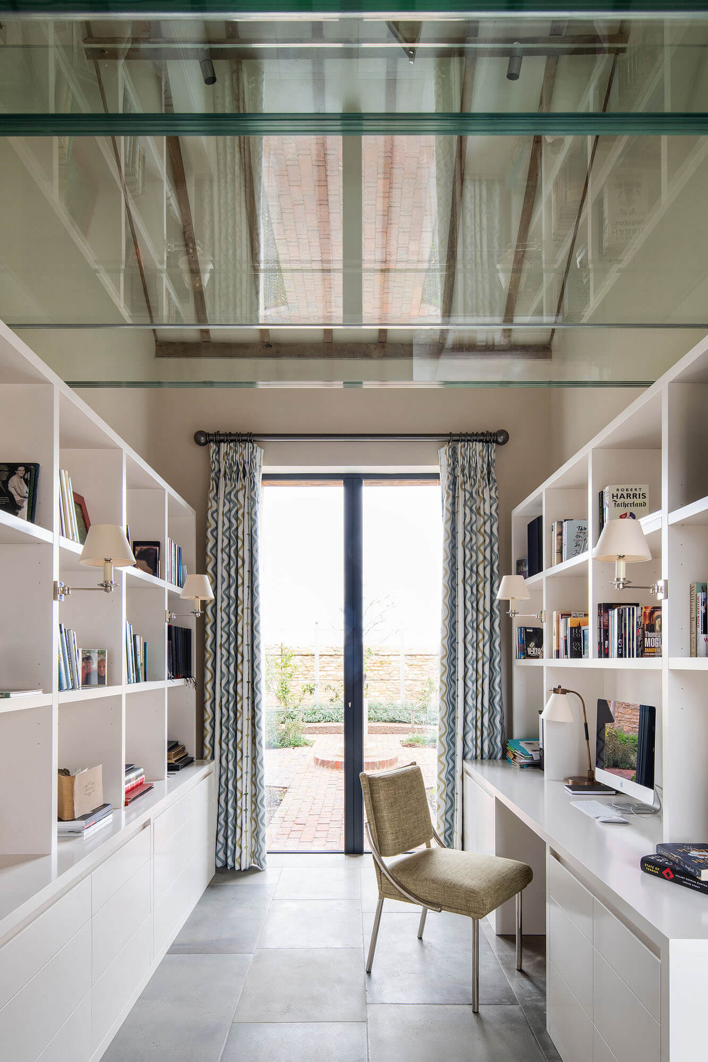
The building is surrounded by new landscaping, with a walled garden at one end and south facing terrace at the other, incorporating a pond and rill that line through with the dining room table, one of the principal axes of the house. Mature trees have been planted and stone walls built which subtly sets off the house whilst giving private spaces for reflection whilst at the same time keeping open the views surrounding the house.
