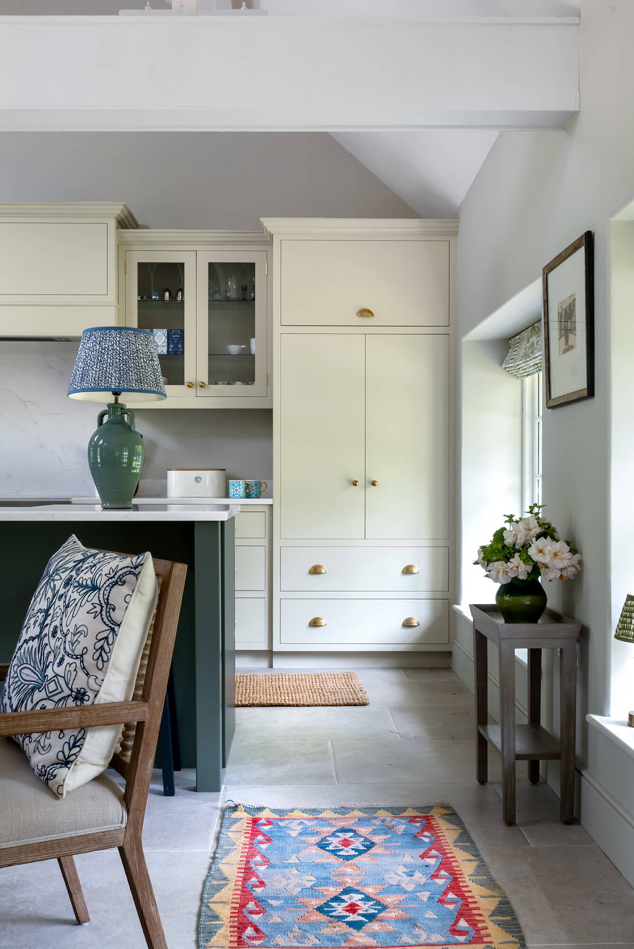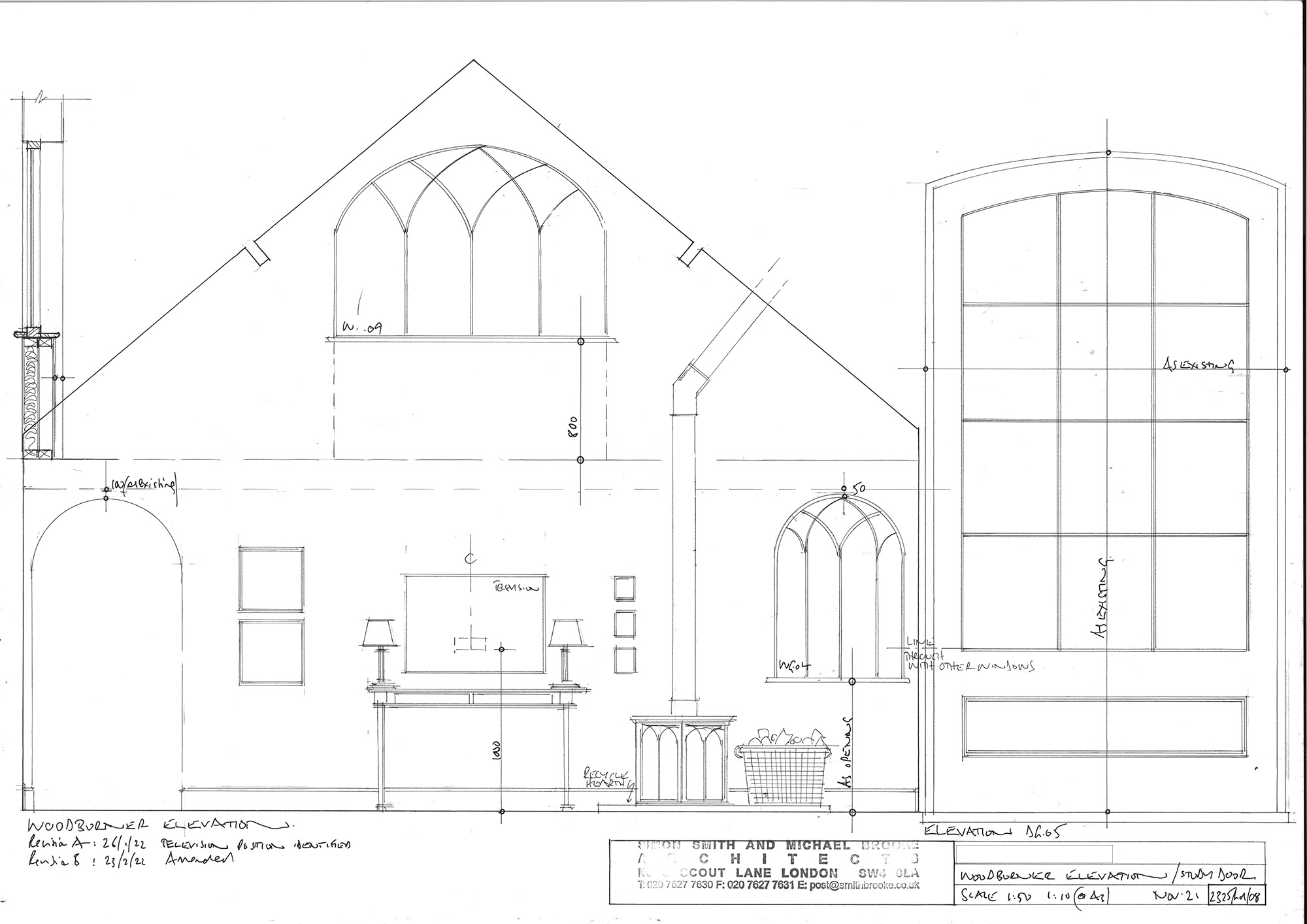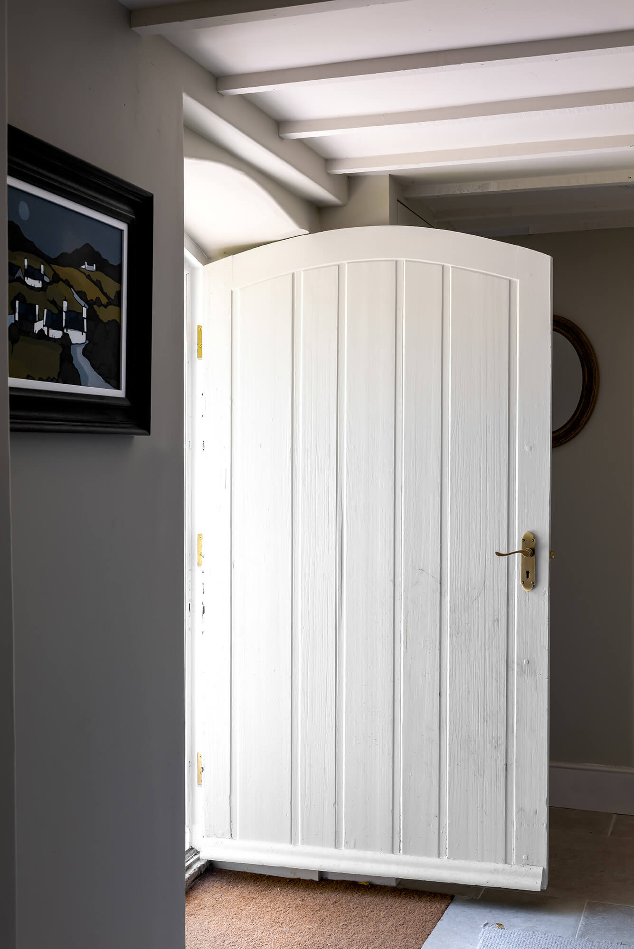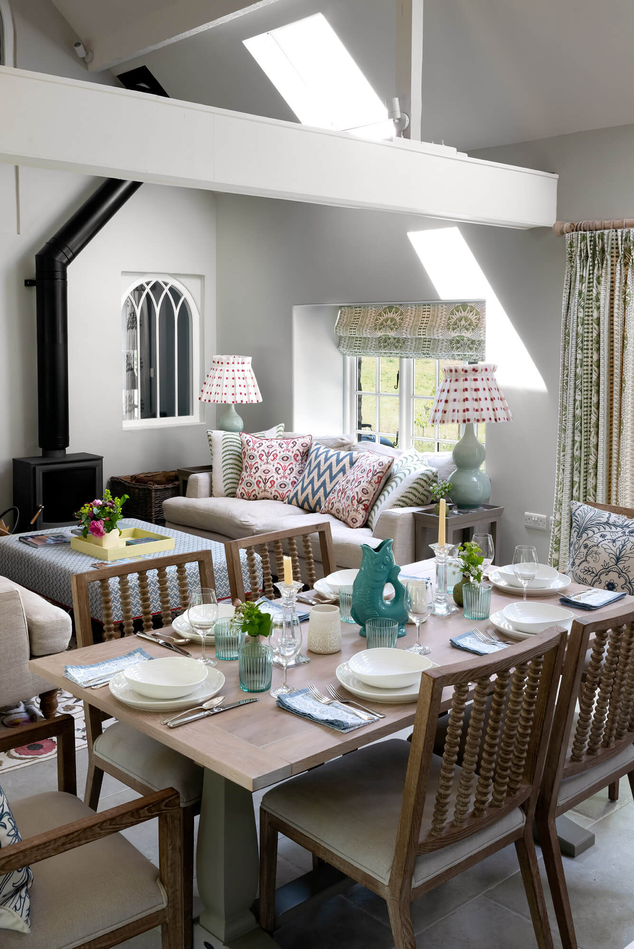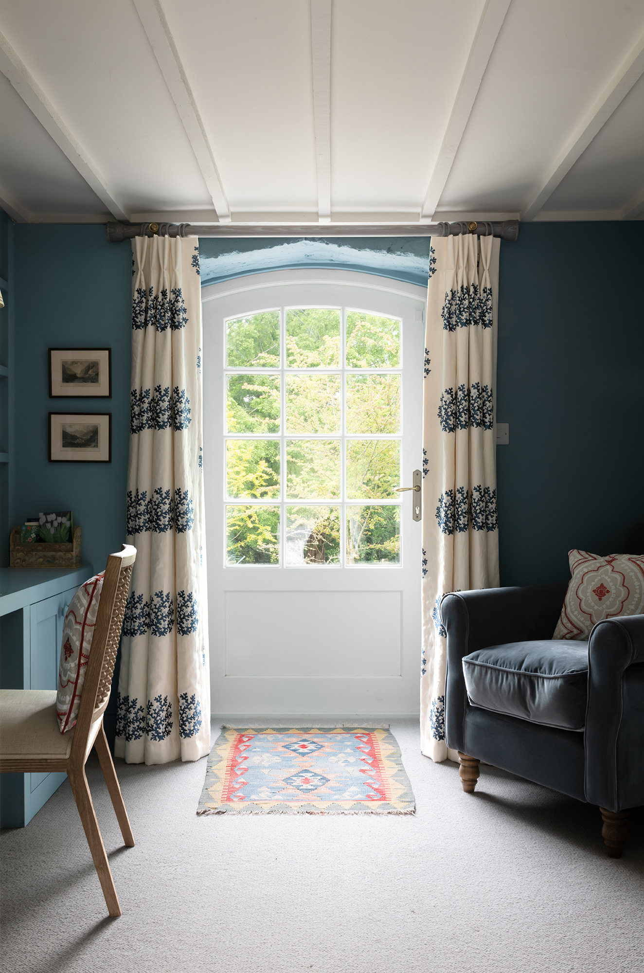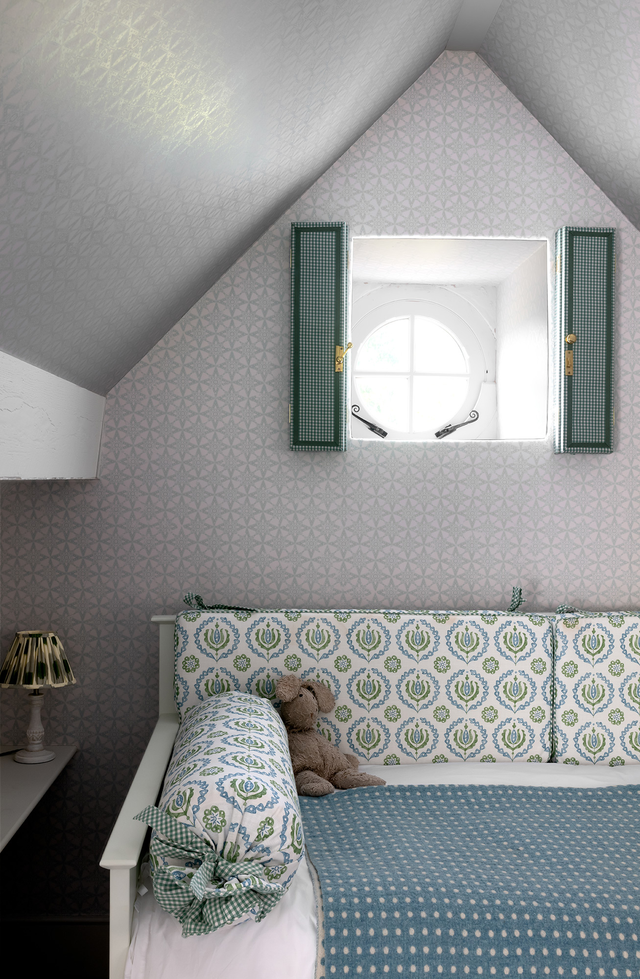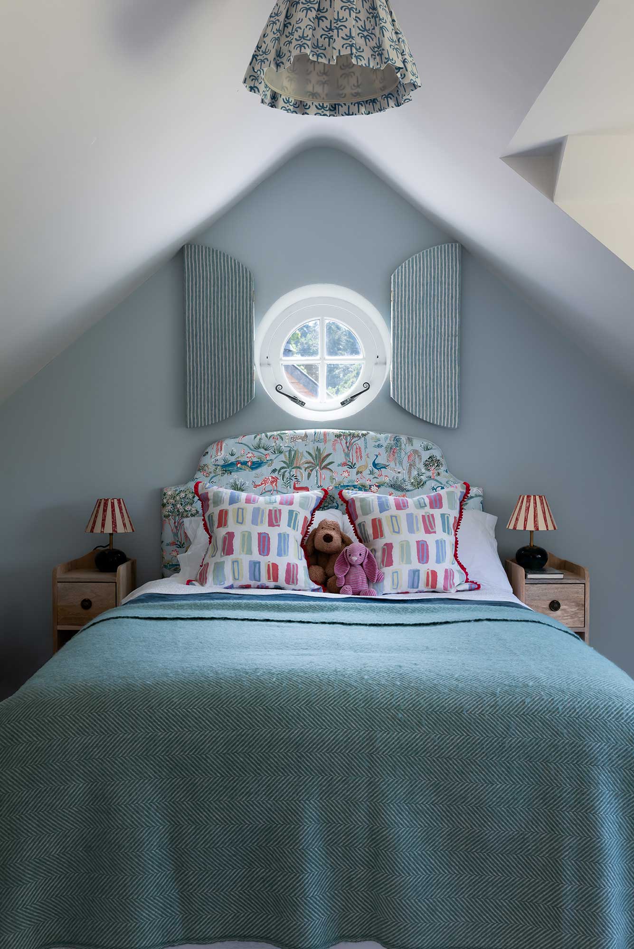HISTORIC HALL, NORTH WALES
Conwy County, North Wales
2020-2022
Architects: Smith Brooke Architects
Contractor: Best Construction Ltd
Interior Design: Sarah Osmond Interiors
Photography: Jamie Thomson Photography
This garden house is set in the expansive gardens of an historic hall in Conwy, North Wales and is a Grade I listed building. The house was once a garage and subsequently a tearoom for visitors to the gardens with accommodation in the roof. The brief was to build a new bothy for the gardeners, doubled as a tearoom, freeing up the house to be extended into a three-bedroom house. This required an extension to give a symmetrical façade on either side of the entrance to the building, which has a gable with a roof behind at right angles to the remainder.
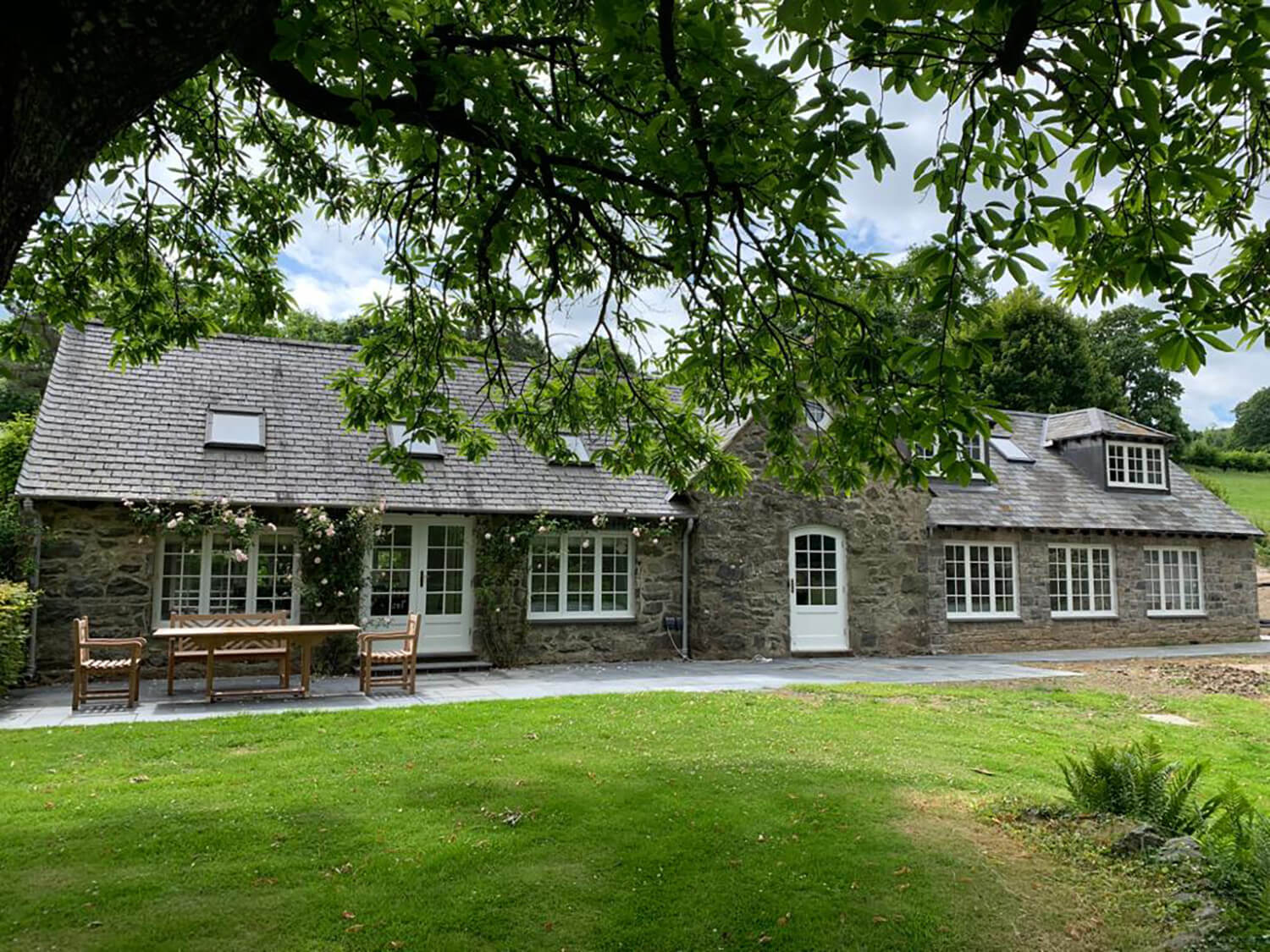
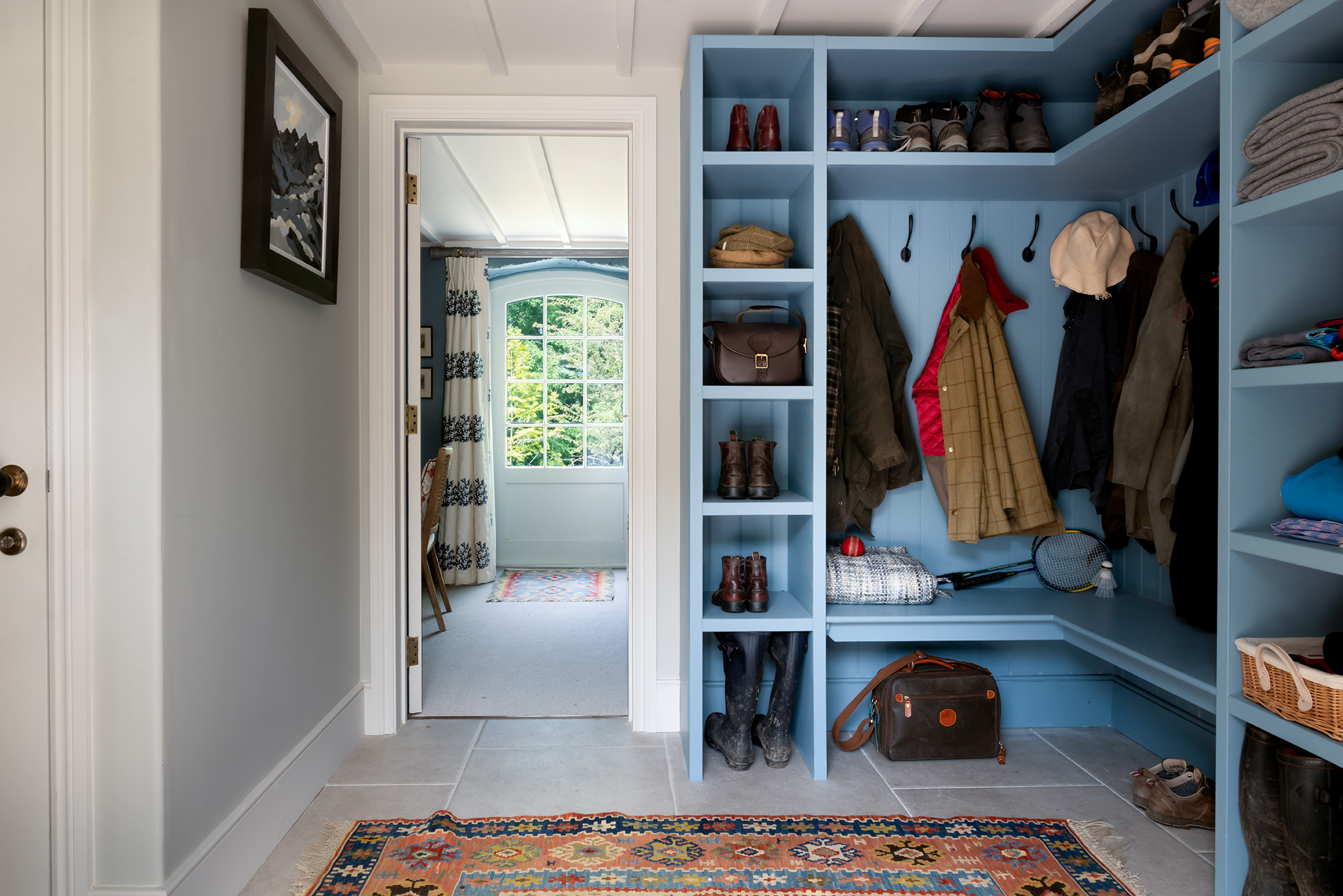

By retaining circular windows, stone finishes, trusses and arched stonework, the charm of the original structure has been preserved and the interior designing, in conjunction with Sarah Osmond, creates a comfortable family house with views in all directions of the landscape and majestic Conwy beyond.

