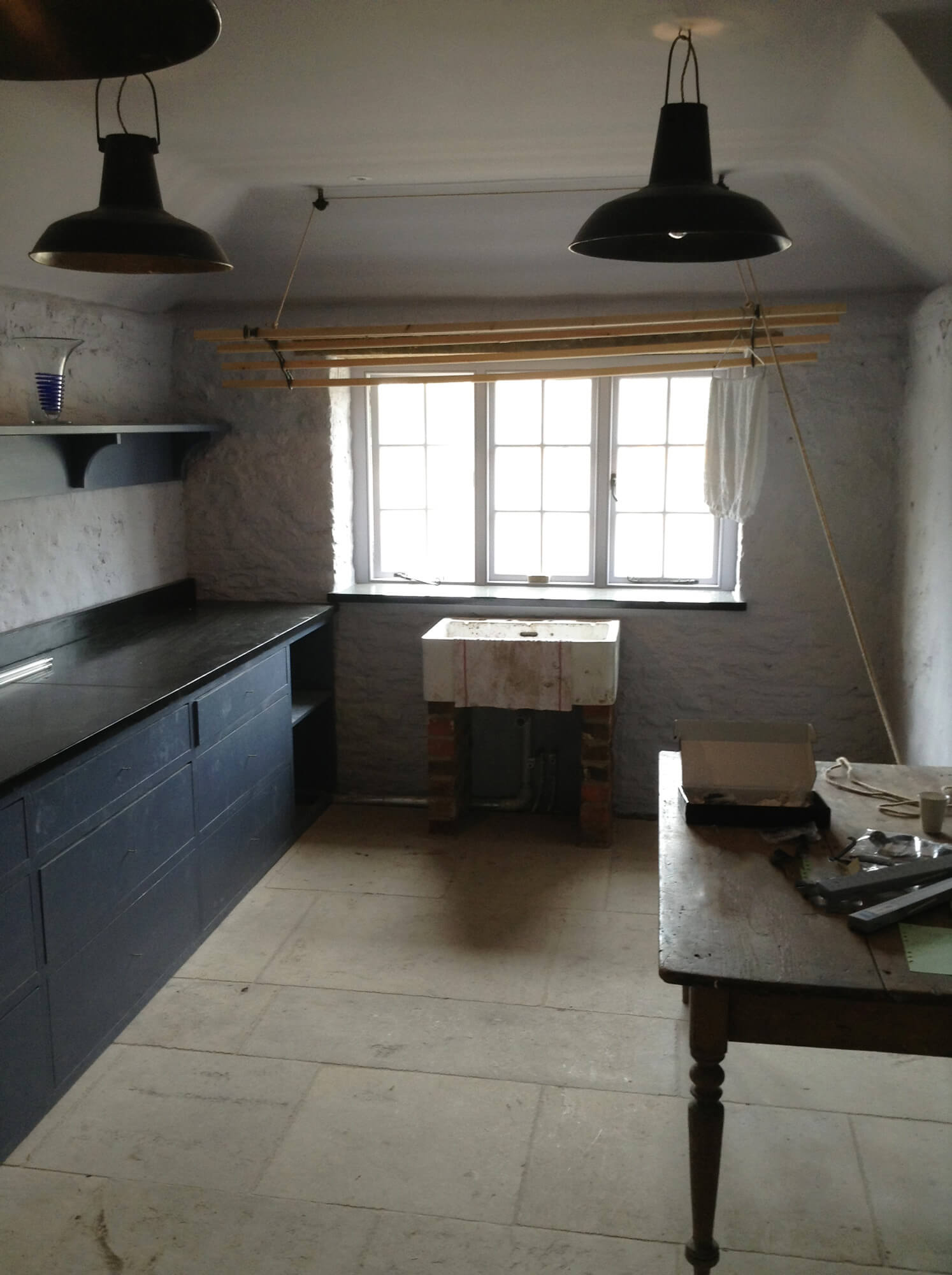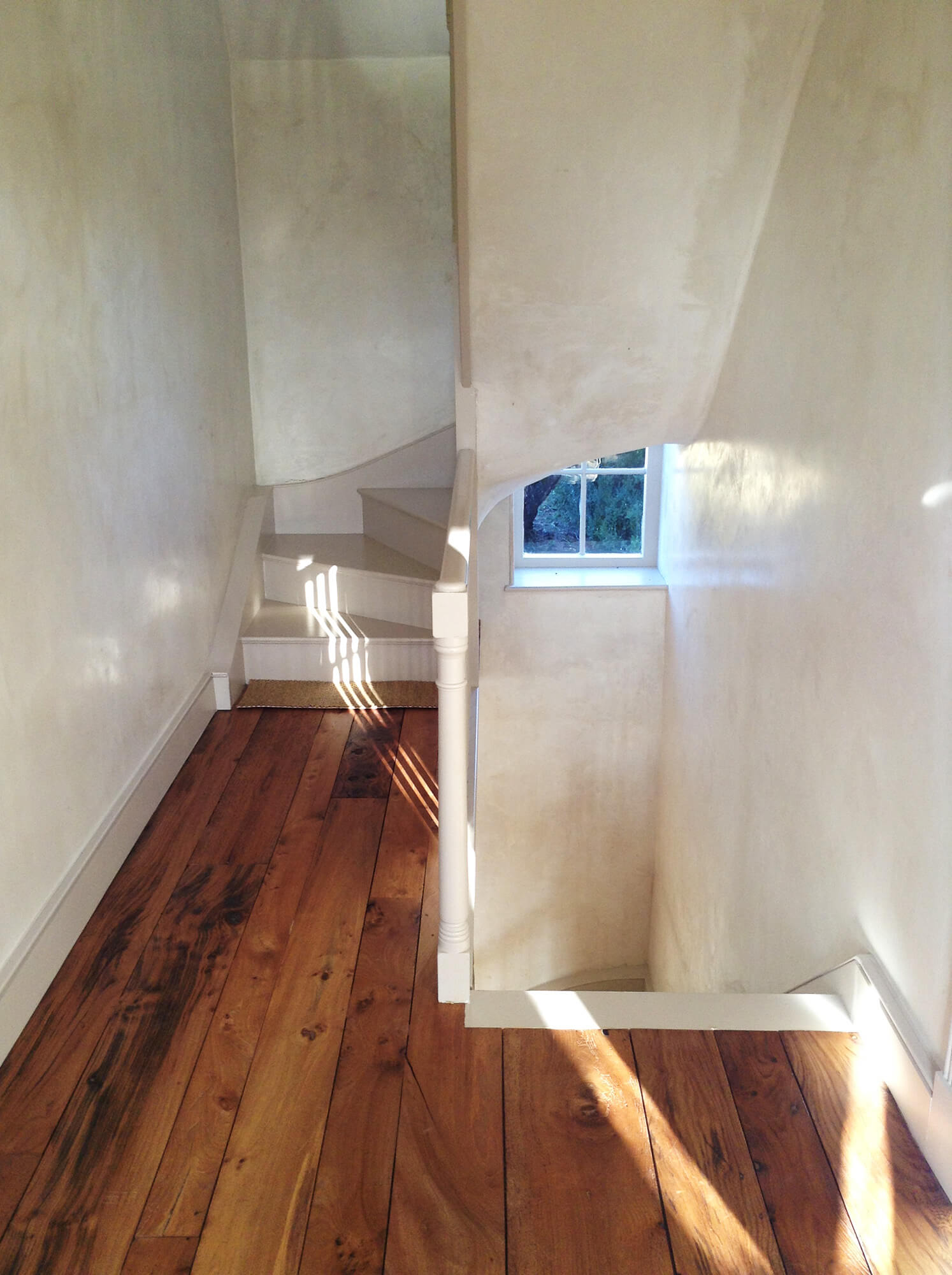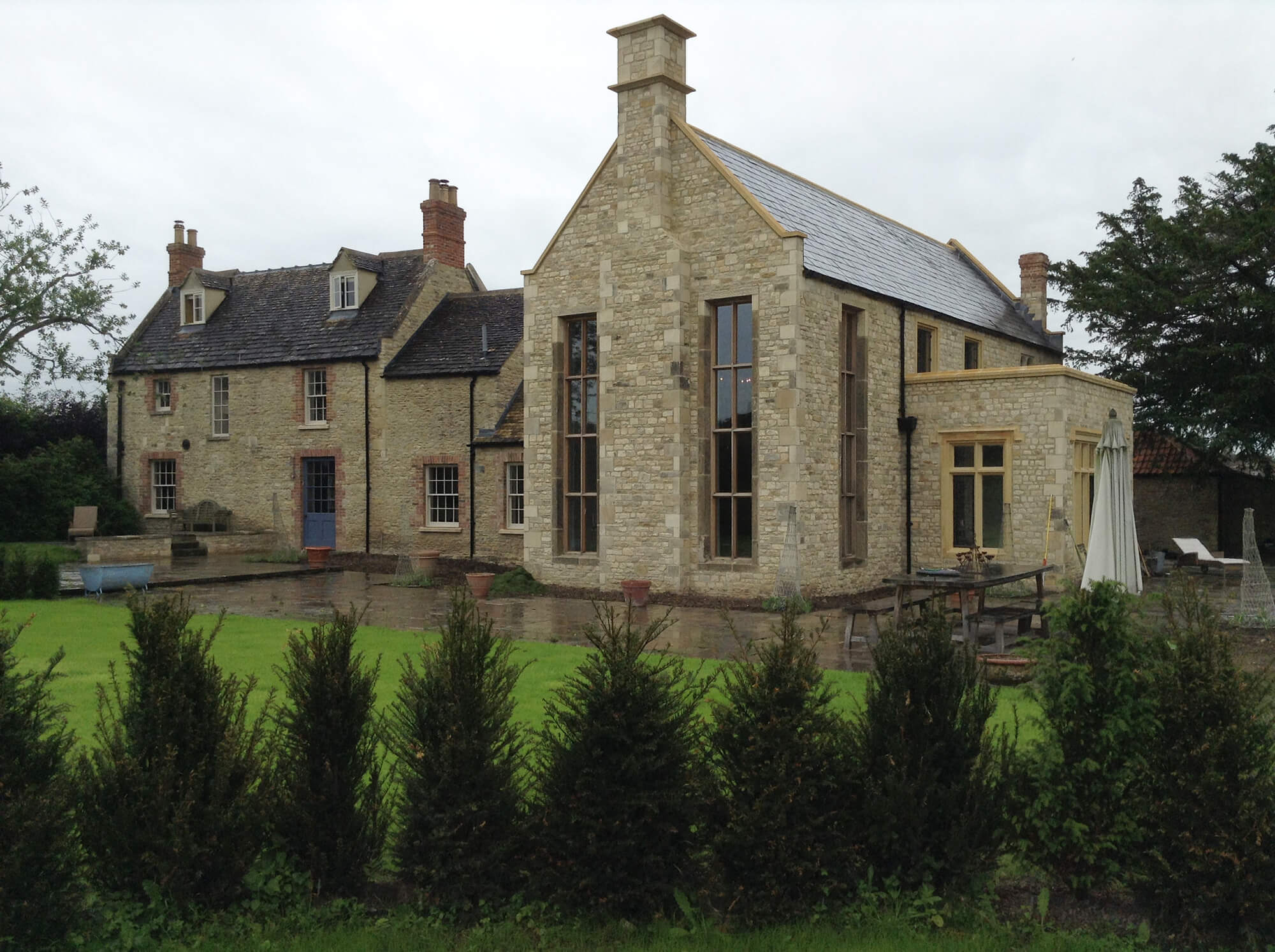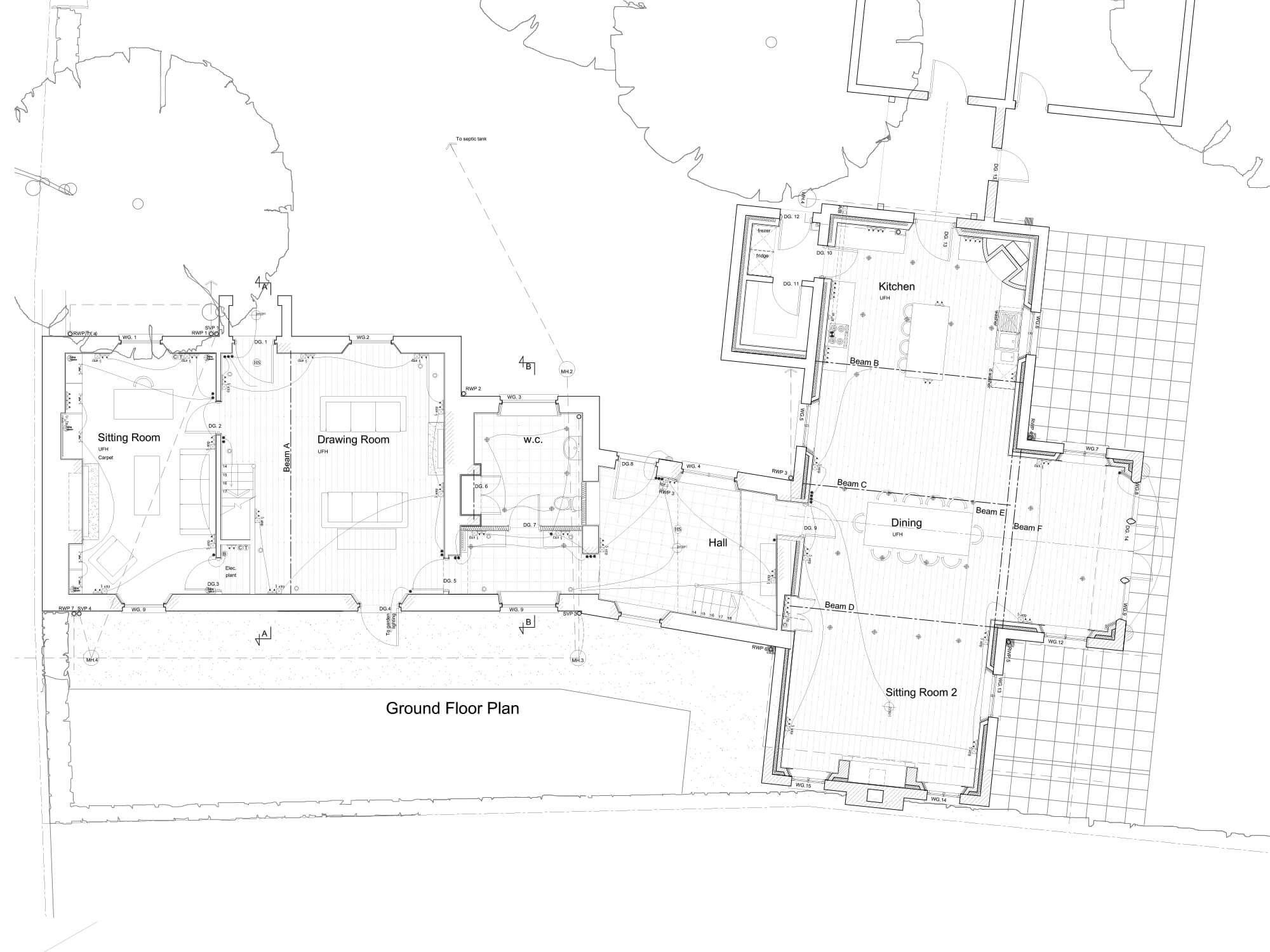GARDEN COTTAGE, OXFORDSHIRE
Grade II Listed
West Oxfordshire District Council, UK
2012-2013
This 18th century rectory and its’ expansive grounds required both planning permission and listed building consent before works could begin on site. The client’s vision was to fully refurbish the existing house and to add a two-storey extension that maintained the characteristics of the original property and care was taken with even the smallest design details to ensure that the old building blended with the new. The original stone mullion windows were restored and installed in the extension and the new windows were designed to carefully pick up on the original features. Within these new windows were spectacular floor to ceiling windows that flood the new extension with light.
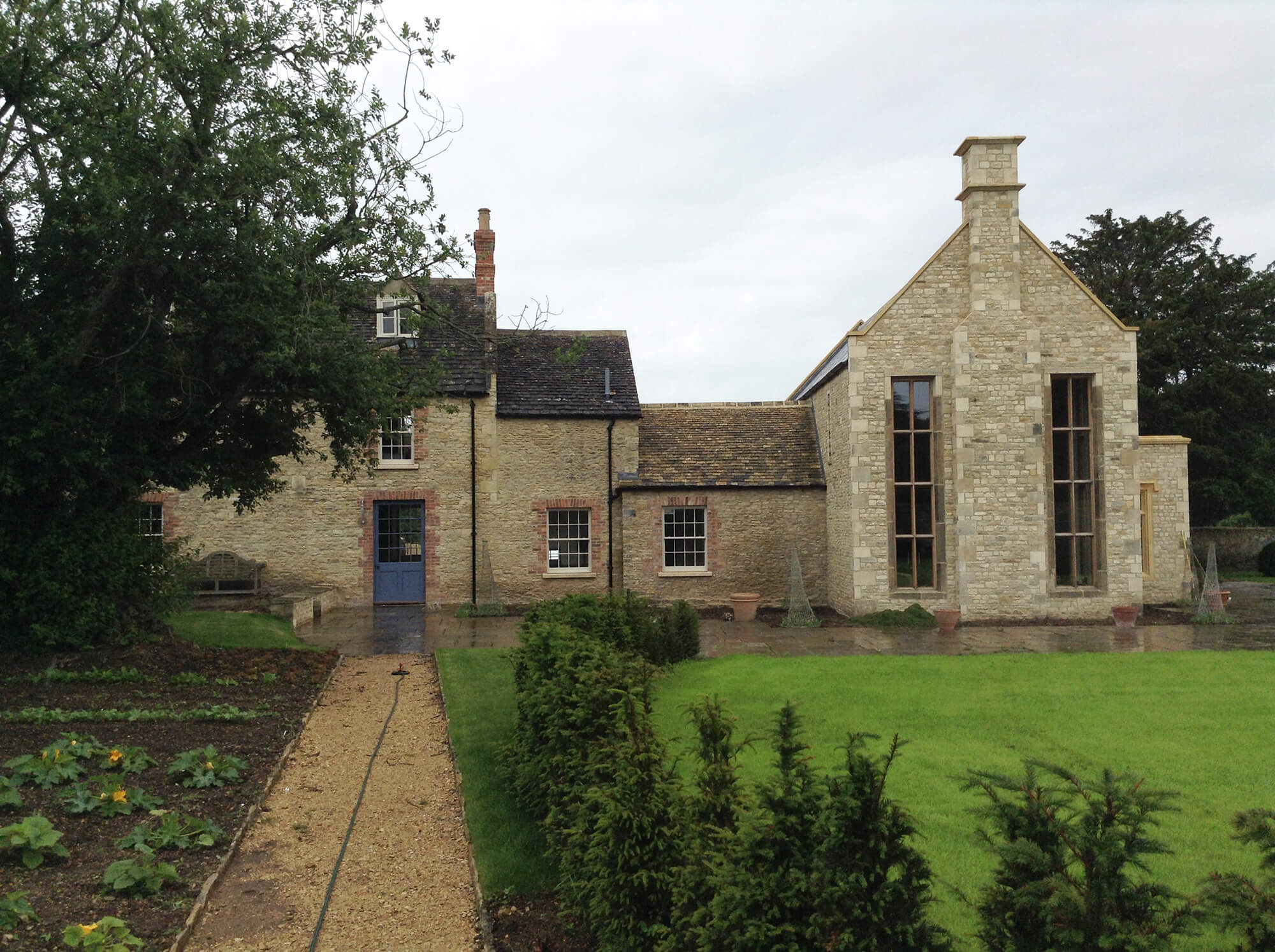

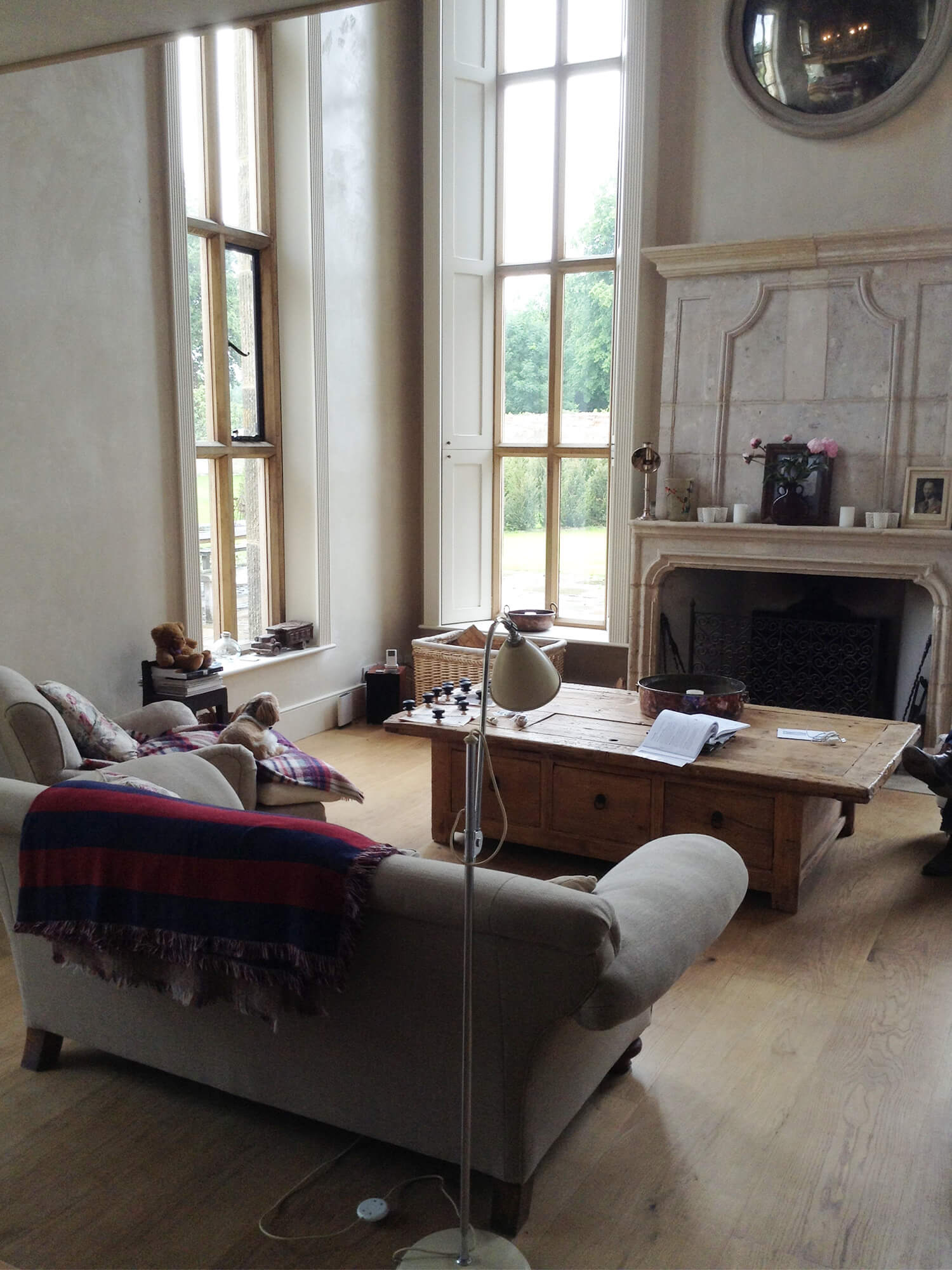
When it came to the interiors, the clients were influenced by classic Tuscan villas. The renovated interior of both the original house and the extension is minimalist and stripped back in style, featuring a rustic décor throughout. In the bathrooms, tiles have been discarded in favour of a waterproofed plaster, and there is a traditional pizza oven nestled into a corner of the kitchen.
