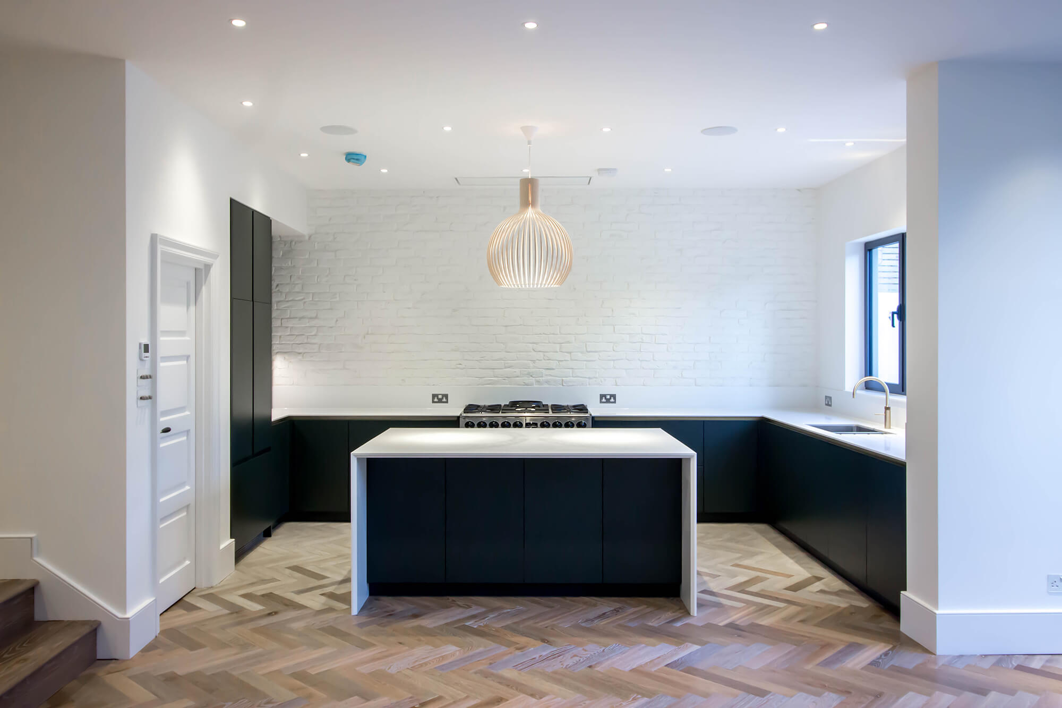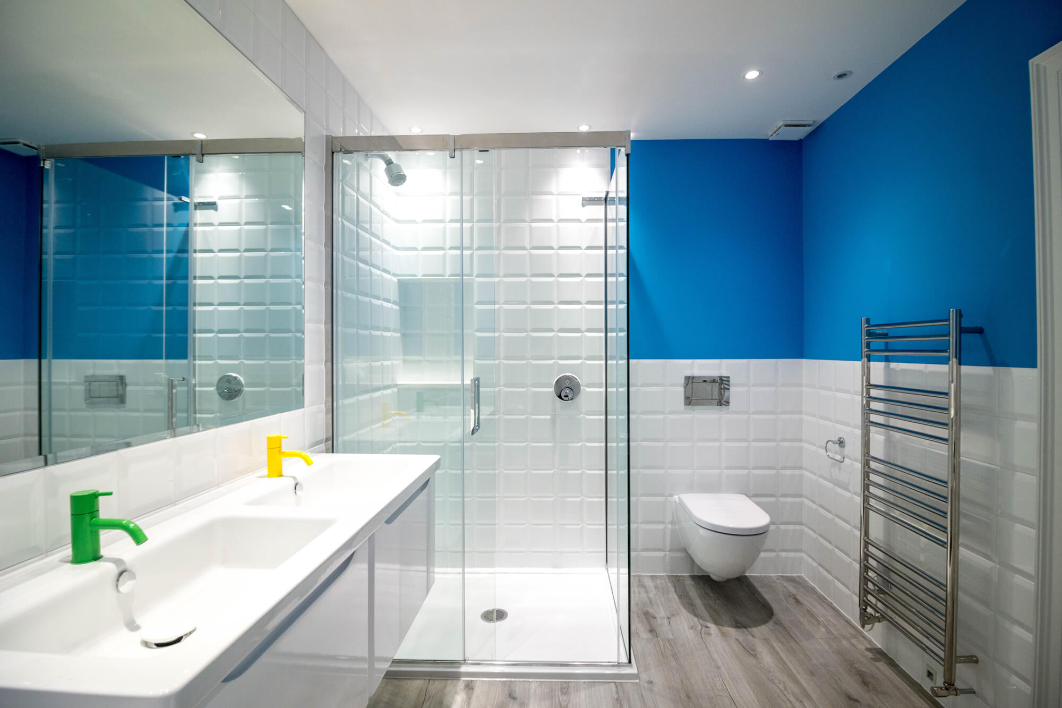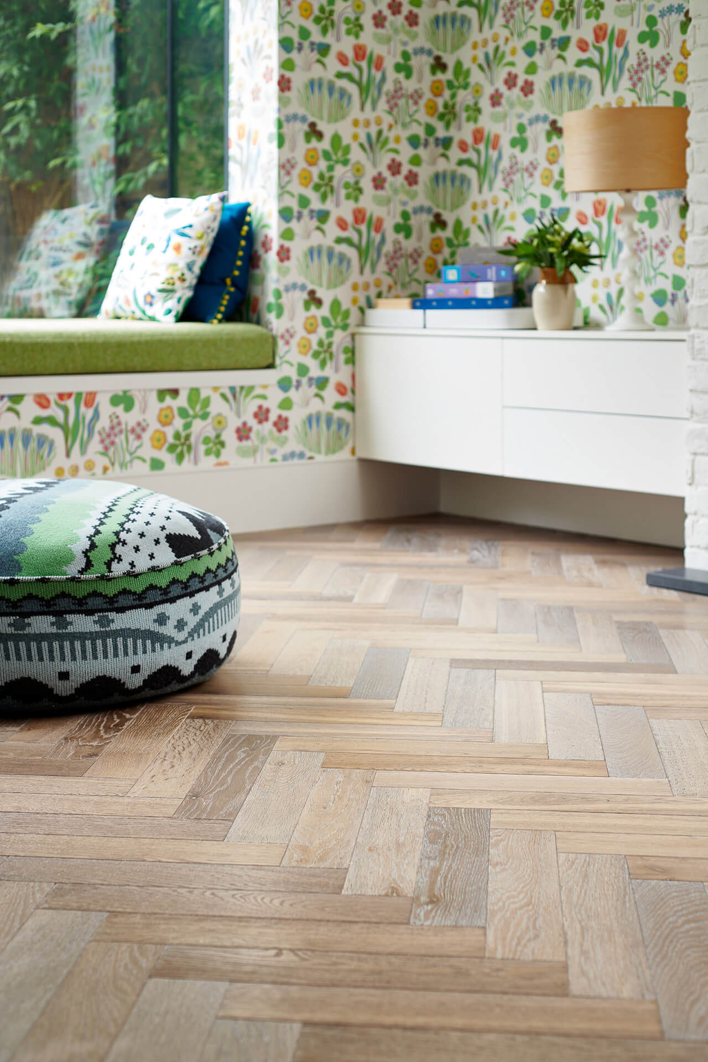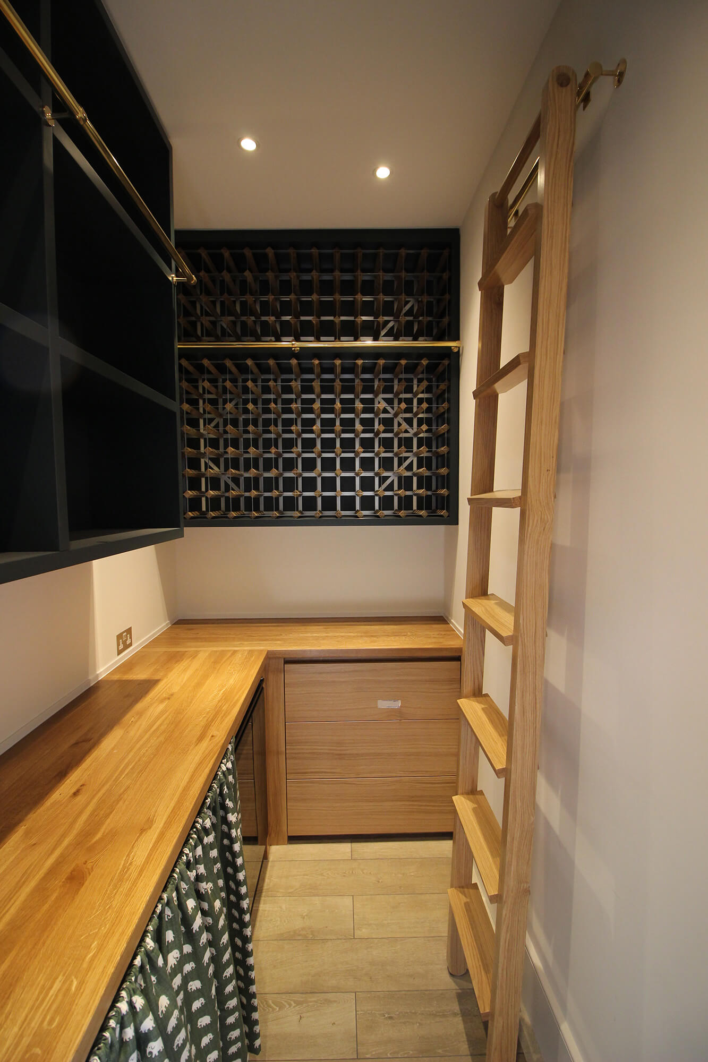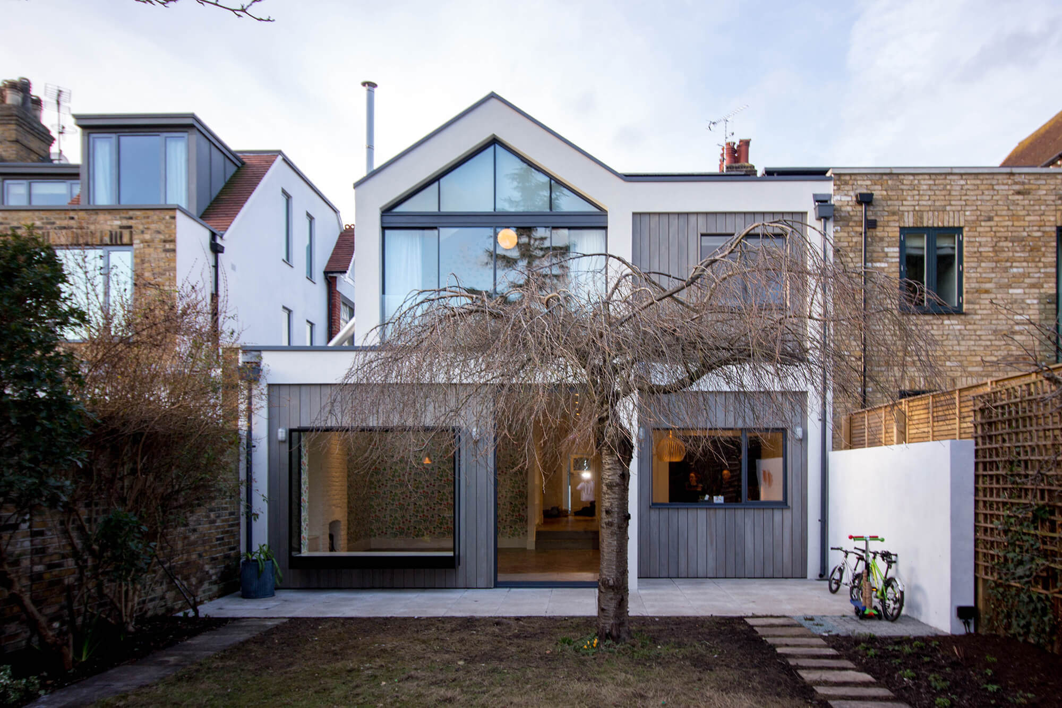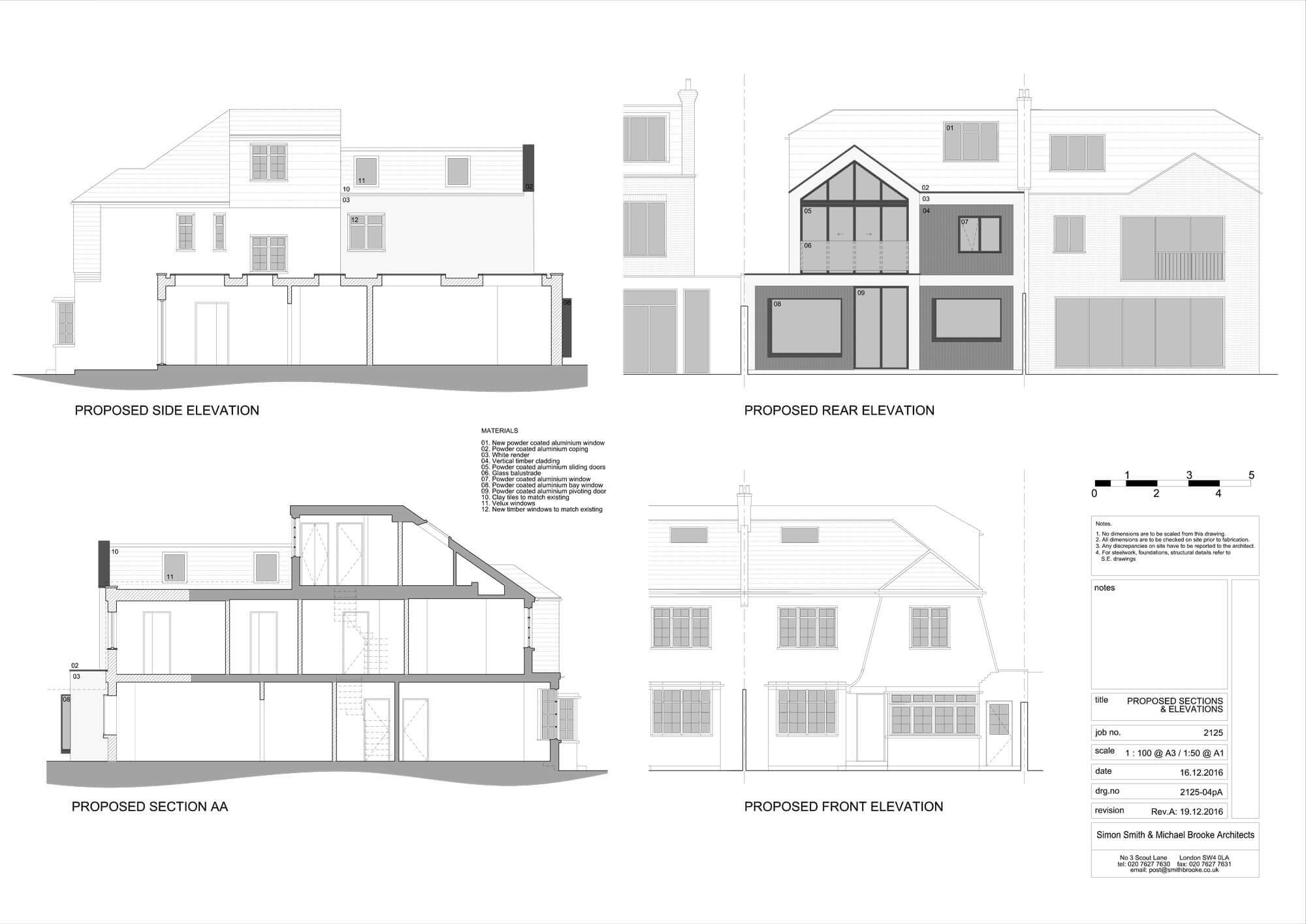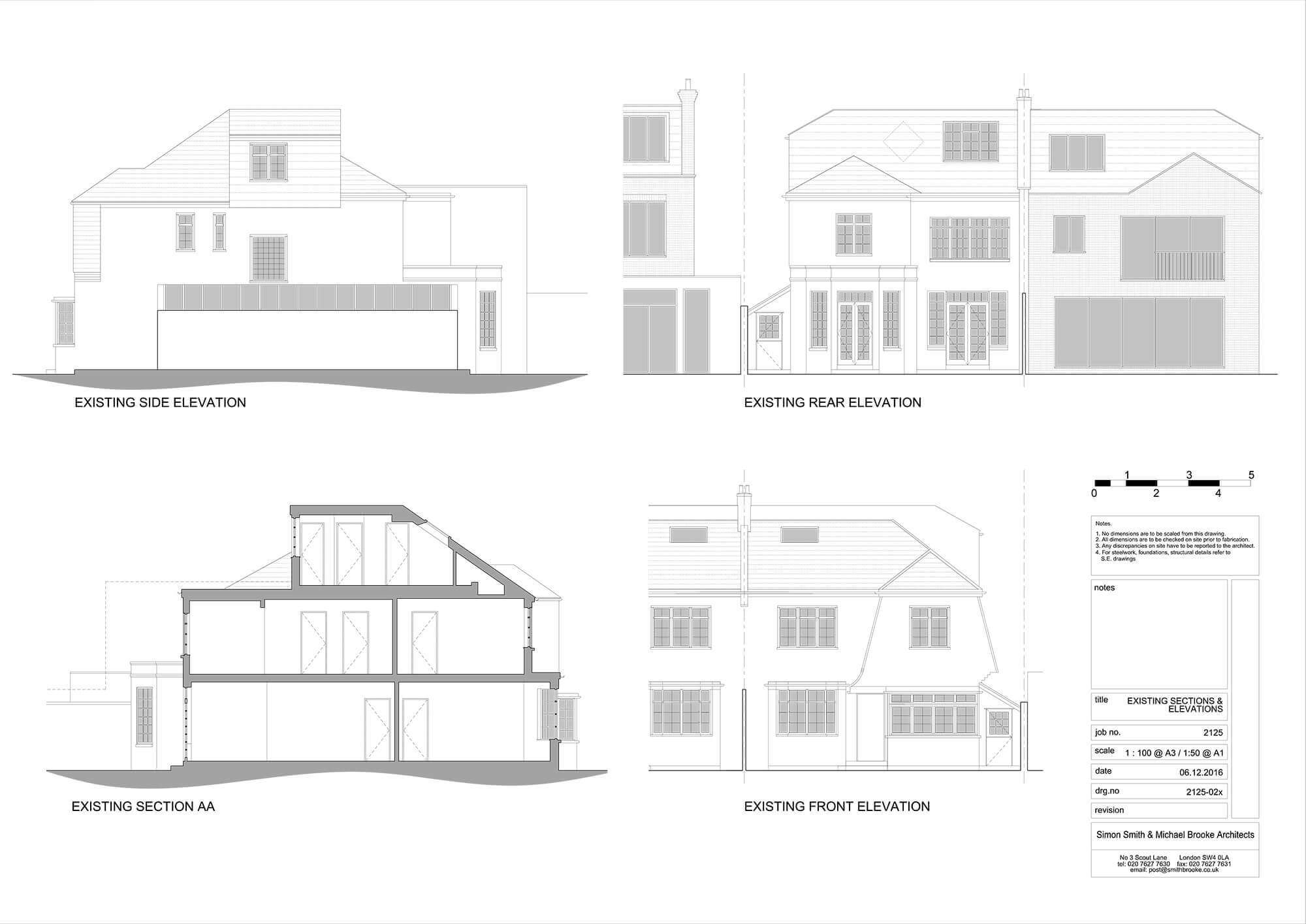FAMILY HOME, CLAPHAM SOUTH
Wandsworth, London
2017
We were given a brief to extend the rear and side of this 1930’s house in Balham at ground floor level with a rear first floor extension as well as rationalising the internal layout to suit the client’s needs. This resulted in a functional family home with an open plan kitchen and dining room and a large bedroom above.
