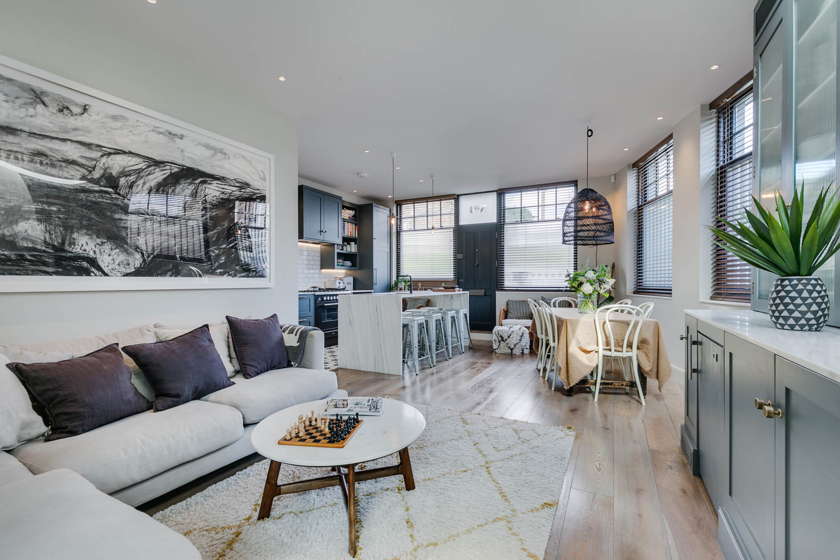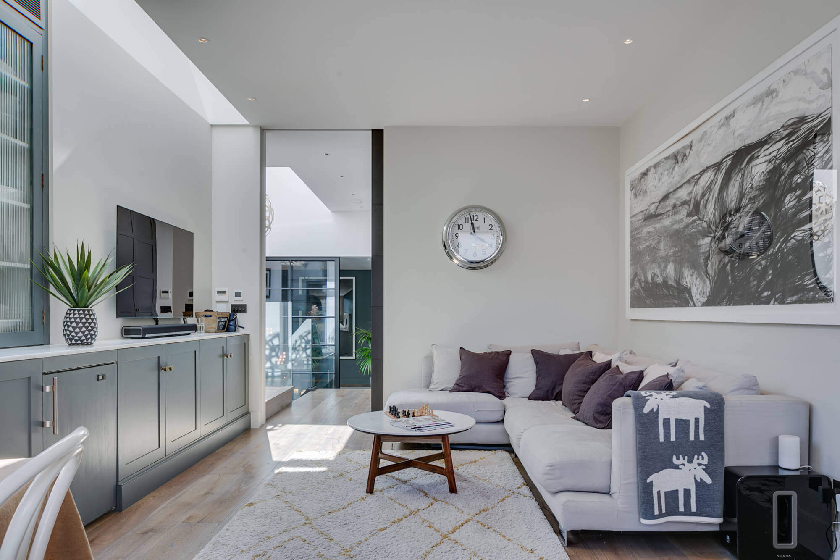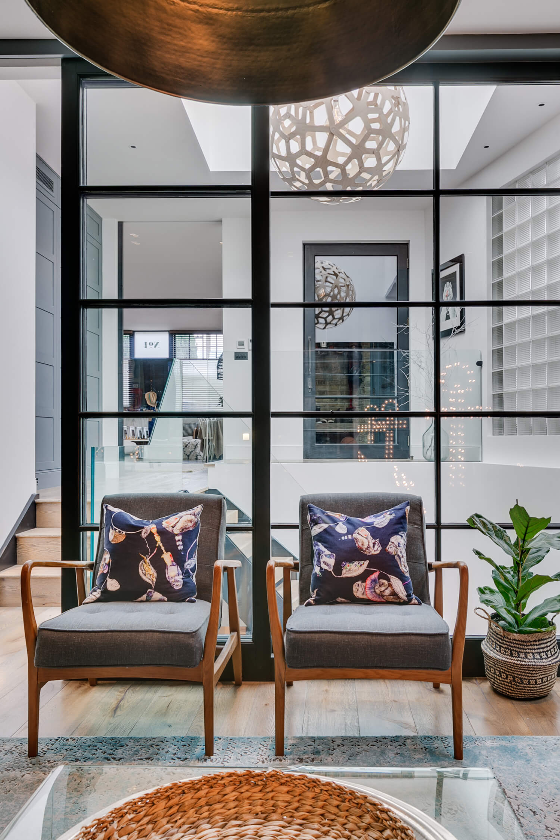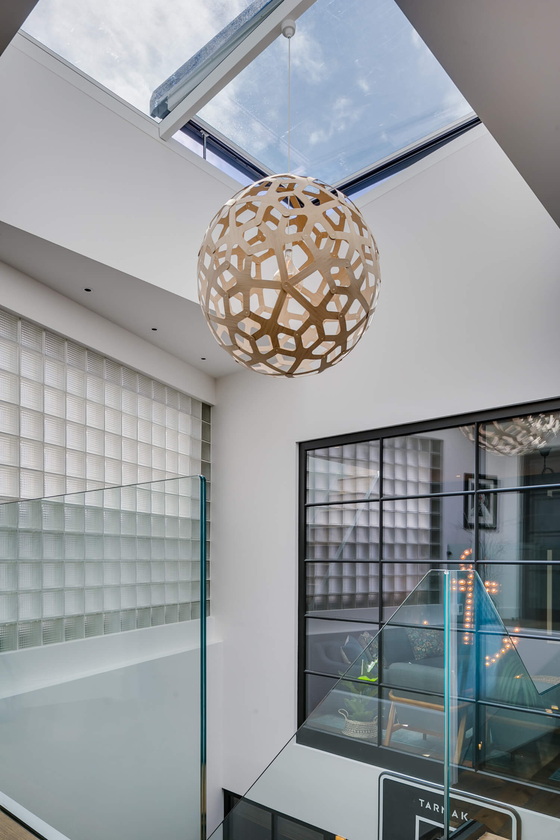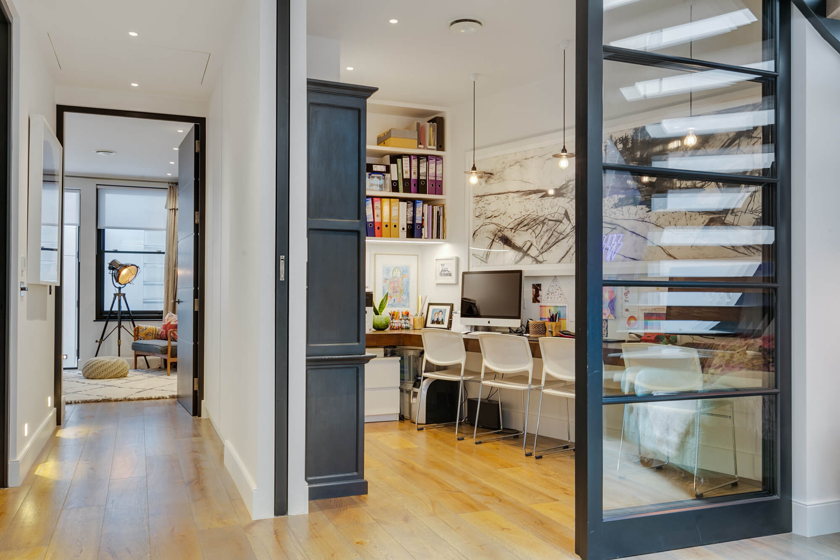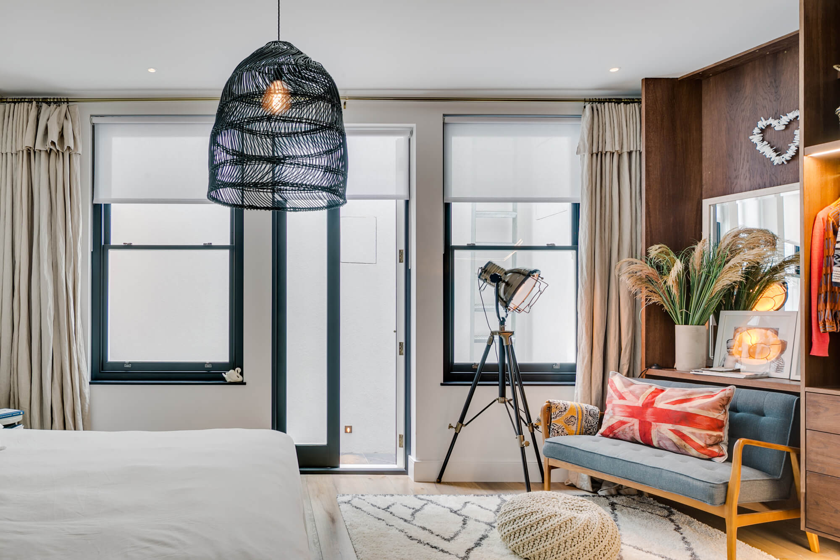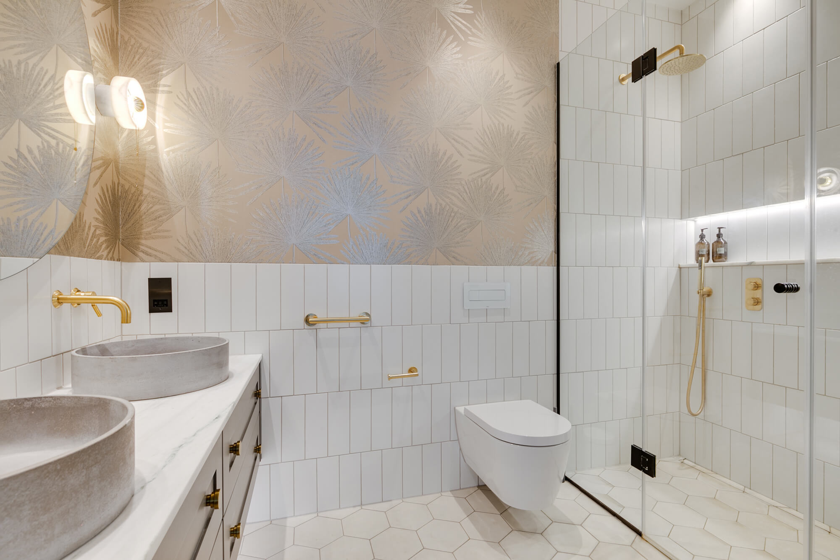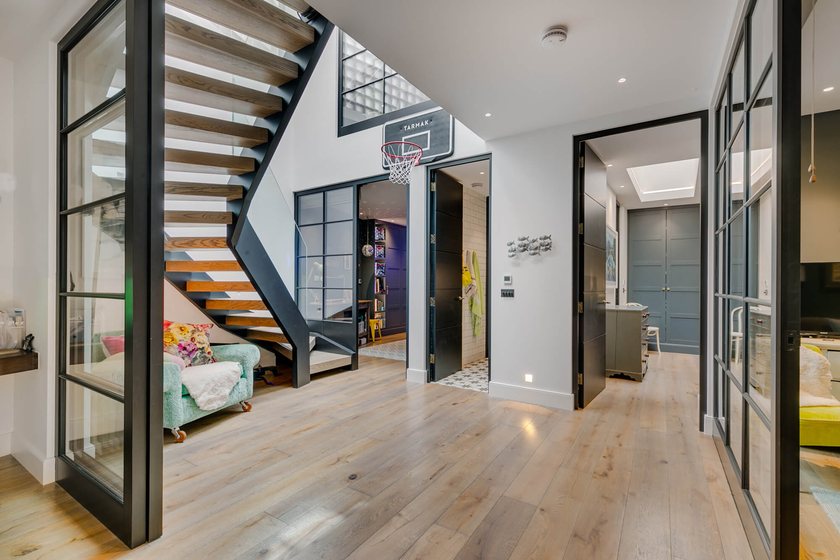FAMILY HOME, FULHAM
Fulham, London
2015 – 2016
Contractor: Fern Construction
We were originally presented with an old shop front and garage with an adjacent workshop, tasked by the client to transform the space into a four-bedroom house. To achieve this ambitious vision, we excavated down and created a subterranean level which then housed the family’s living spaces, as well as an office and bathroom.
With the creation of a large stair/lightwell and several other lightwells throughout the property, the accommodation in the basement is full of natural light.
