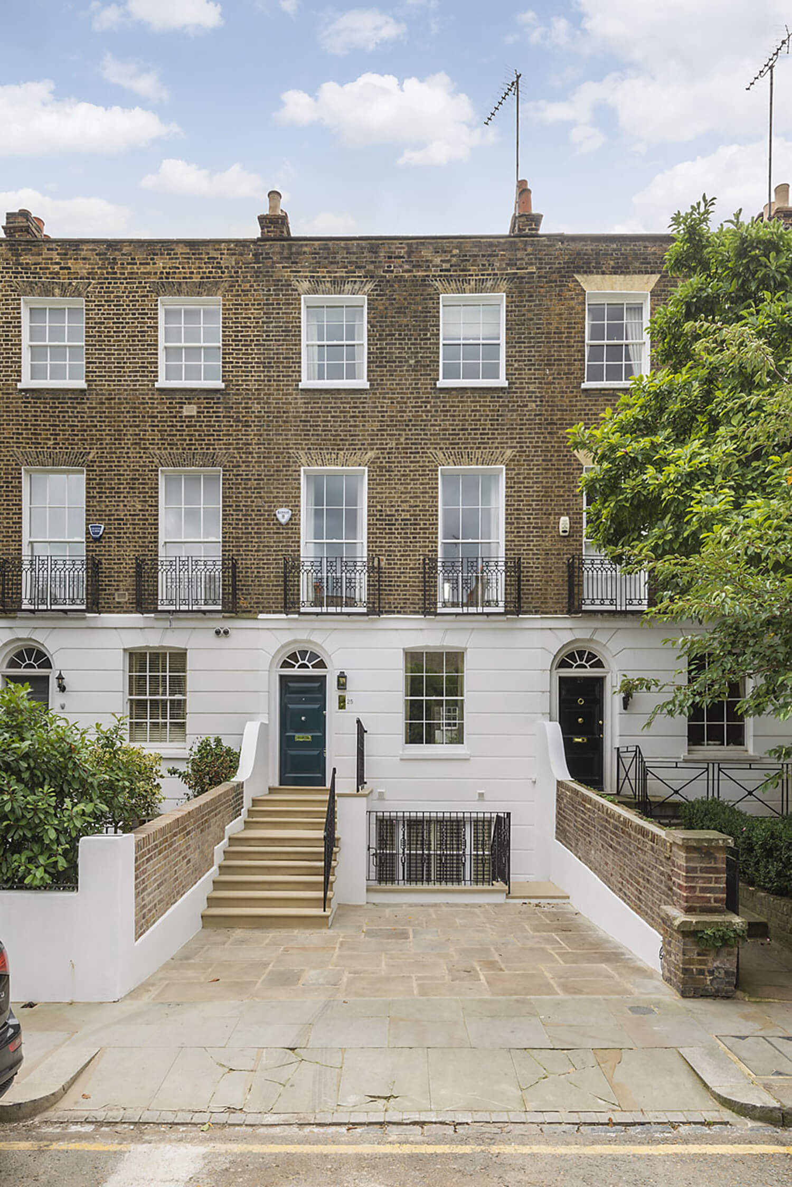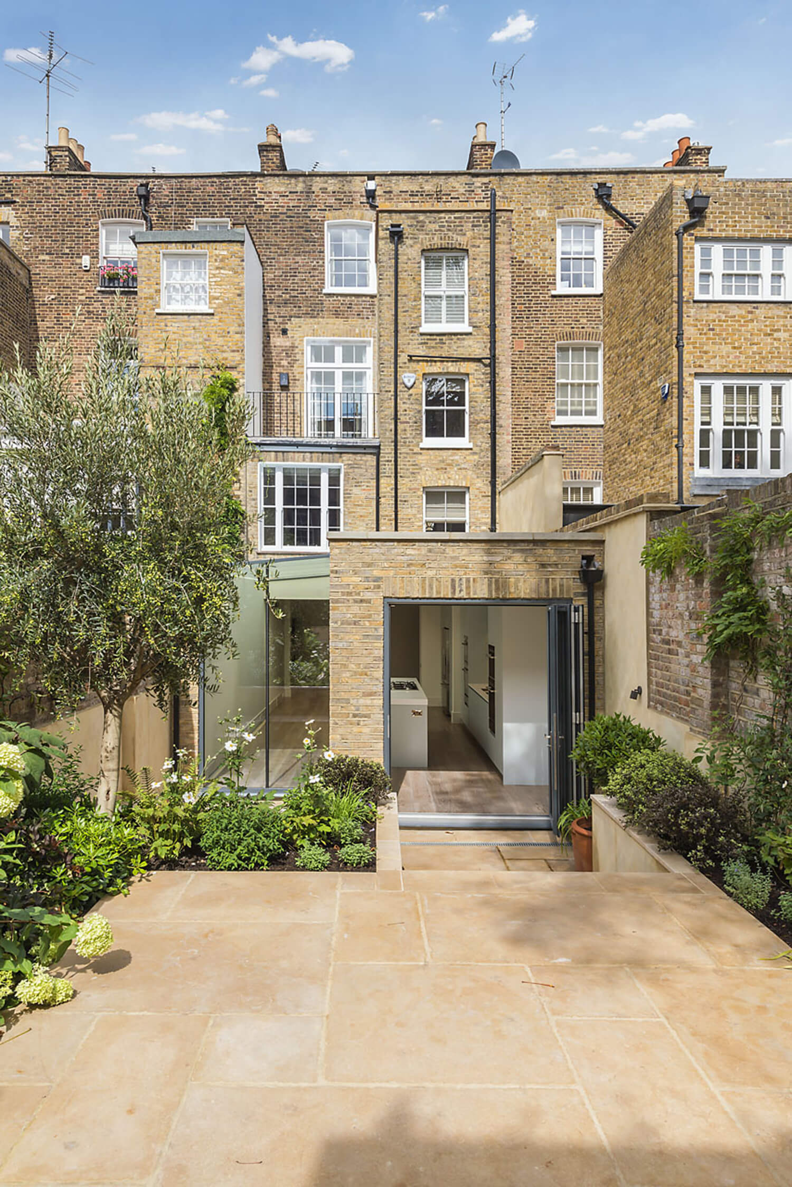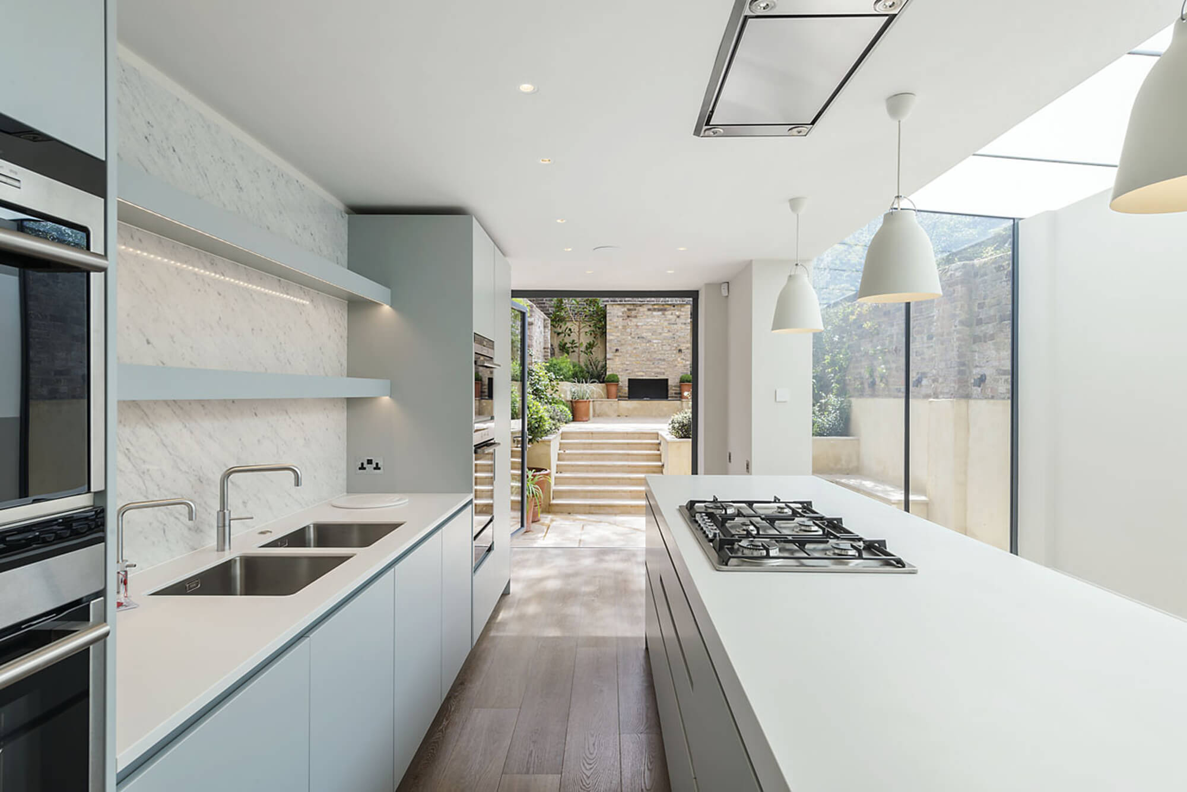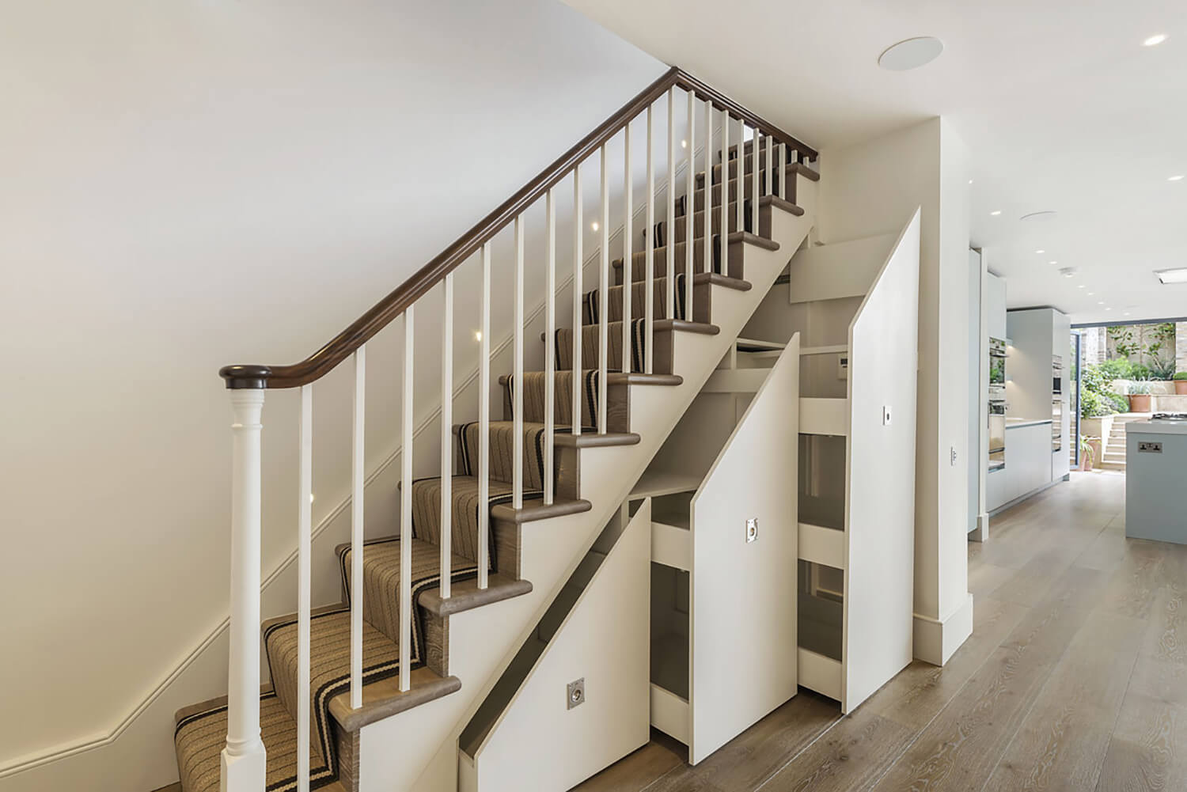TOWNHOUSE, KENSINGTON
Royal Borough of Kensington and Chelsea
2010 – 2013
Architect: Smith Brooke Architects
Contractor: Nader Construction Ltd
Interior Designer: Carter Shott
Photographer: Alex Winship
This is a Grade II* Listed Georgian terrace house that was built in 1824. The house had previously been extended to the rear and off-street parking had been created at the front, neither of which appeared to have had planning consent. The extension to the rear had been built in brickwork and bonding that did not match the original house and was considerably higher than other extensions along the row. To bring the house in line with others in the row and to provide a significantly more usable living space, a new extension was proposed.
Built in yellow stock brick with detailing and bonding to match the existing bricks, the new extension boasts an impressive kitchen and family room which lead out to the garden beyond and ultra-lightweight glass was used to construct the side infill. In addition to the exterior works, the house underwent an extensive internal renovation, with each bedroom receiving bespoke joinery, a fresh coat of paint and bathrooms being entirely re-fitted. A new kitchen was designed and installed and space was created for a large utility room and wine store.







